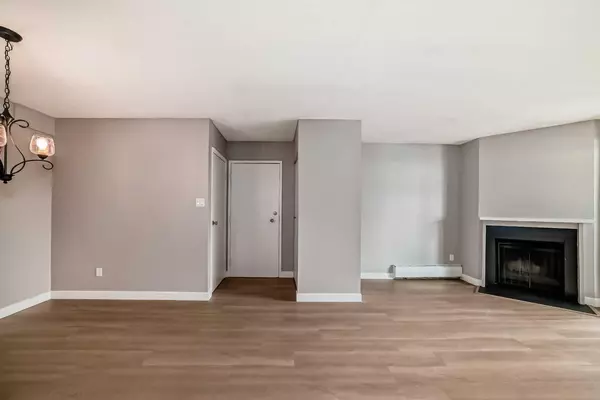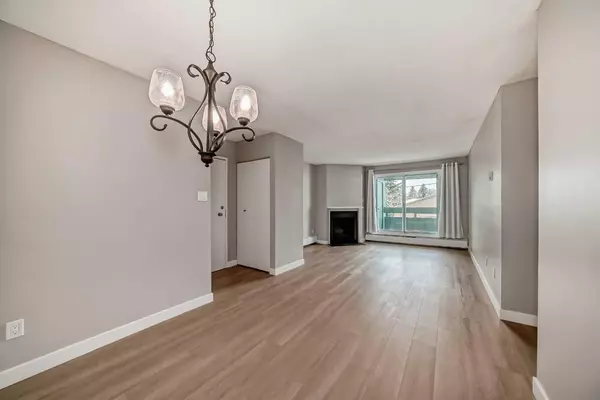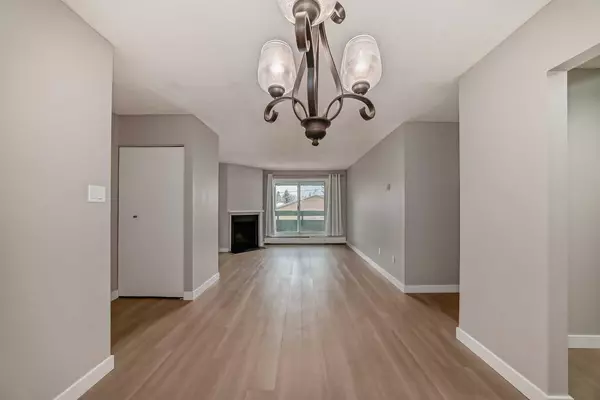$251,100
$242,000
3.8%For more information regarding the value of a property, please contact us for a free consultation.
2 Beds
1 Bath
809 SqFt
SOLD DATE : 05/31/2024
Key Details
Sold Price $251,100
Property Type Condo
Sub Type Apartment
Listing Status Sold
Purchase Type For Sale
Square Footage 809 sqft
Price per Sqft $310
Subdivision Southwood
MLS® Listing ID A2127721
Sold Date 05/31/24
Style Low-Rise(1-4)
Bedrooms 2
Full Baths 1
Condo Fees $483/mo
Originating Board Calgary
Year Built 1976
Annual Tax Amount $847
Tax Year 2023
Property Description
Welcome to Southampton Green! Nestled in the desirable community of Southwood this charming 2-bedroom, 5-piece bath property is the perfect choice for first-time homebuyers or savvy investors. Impeccably maintained, this top-floor unit boasts fresh paint throughout and brand-new vinyl plank flooring, ensuring it's move-in ready for its new owners. The gourmet kitchen is a chef's delight with stainless steel appliances, ample counter space, and stylish new hardware. Relax and unwind in the cozy family room or step out onto the large balcony to enjoy the surroundings. Two generously sized bedrooms offer plenty of space, with the primary bedroom featuring a convenient walk-in closet. The renovated 5-piece bathroom, featuring a double wide sink with two faucets; a luxurious retreat, spacious layout with a well thought-out design. Assigned parking and ample visitor parking add to the convenience of this property. Residents also have access to a host of amenities including tennis courts, a fitness center, racquetball court, and more! Located close to schools, public transit, and shopping, this property offers the ultimate in convenience. Don't miss out on the opportunity to make this your new home. Schedule a viewing today!
Location
Province AB
County Calgary
Area Cal Zone S
Zoning M-C1 d75
Direction S
Interior
Interior Features Open Floorplan, Walk-In Closet(s)
Heating Baseboard, Hot Water, Natural Gas
Cooling None
Flooring Ceramic Tile, Vinyl Plank
Fireplaces Number 1
Fireplaces Type See Remarks, Wood Burning
Appliance Dishwasher, Electric Stove, Garburator, Range Hood, Refrigerator, Window Coverings
Laundry Common Area
Exterior
Garage Assigned, Stall
Garage Description Assigned, Stall
Community Features Clubhouse, Schools Nearby, Shopping Nearby, Sidewalks, Street Lights, Tennis Court(s)
Amenities Available Clubhouse, Fitness Center, Laundry, Parking, Racquet Courts, Visitor Parking
Roof Type Tar/Gravel
Porch Balcony(s)
Parking Type Assigned, Stall
Exposure W
Total Parking Spaces 1
Building
Story 3
Foundation Poured Concrete
Architectural Style Low-Rise(1-4)
Level or Stories Single Level Unit
Structure Type Wood Frame,Wood Siding
Others
HOA Fee Include Amenities of HOA/Condo,Common Area Maintenance,Heat,Insurance,Parking,Professional Management,Sewer,Snow Removal,Trash,Water
Restrictions Pet Restrictions or Board approval Required
Tax ID 83128803
Ownership Private
Pets Description Restrictions, Cats OK
Read Less Info
Want to know what your home might be worth? Contact us for a FREE valuation!

Our team is ready to help you sell your home for the highest possible price ASAP

"My job is to find and attract mastery-based agents to the office, protect the culture, and make sure everyone is happy! "







