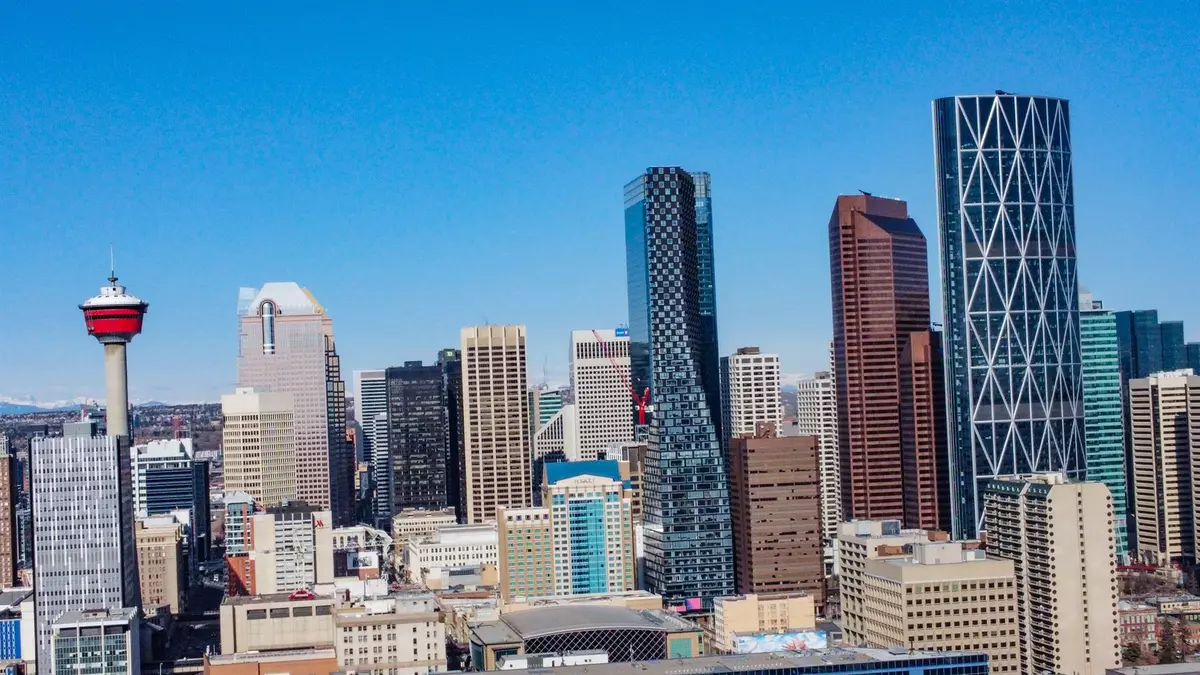$670,000
$680,000
1.5%For more information regarding the value of a property, please contact us for a free consultation.
2 Beds
2 Baths
1,073 SqFt
SOLD DATE : 05/31/2024
Key Details
Sold Price $670,000
Property Type Condo
Sub Type Apartment
Listing Status Sold
Purchase Type For Sale
Square Footage 1,073 sqft
Price per Sqft $624
Subdivision Downtown East Village
MLS® Listing ID A2130308
Sold Date 05/31/24
Style High-Rise (5+)
Bedrooms 2
Full Baths 2
Condo Fees $822/mo
Originating Board Calgary
Year Built 2018
Annual Tax Amount $3,486
Tax Year 2023
Property Description
Breath taking views from this Sub-Penthouse of the City, Mountains and both Elbow and Bow Rivers. This Corner unit has both south and west exposure with floor to ceiling windows 2 balconies. Modern design with wide plank flooring, beautiful white Euro cabinetry in kitchen, quartz countertops, island designed for stools, 2 bedrooms 2 bathrooms plus a cozy den/TV room with a sliding door onto south balcony, living room with sliding door onto west balcony and a European design gas fireplace. The unit comes with 2 TITLED PARKING STALLS plus there are 20 visitor parking stalls. There is also a roof top Terrace off the 25th floor, a guest party room on the 6th floor with a large patio with barbecues and lounging furniture, there is a full gym, quest suites on the 5th floor, a tech room and bicycle storage. INCLUDED FULL TIME CONCIERGE AND SECURITY PERSONNEL. This unit is within walking distance to National Music Center, public library, Stampede Park, numerous restaurant's, C-train, coffee shops and bar's. The registered size for this unit is 1144 sq ft. Best priced unit in the city for a Sub Penthouse and low condo fees in comparison to other units in the city.
Location
Province AB
County Calgary
Area Cal Zone Cc
Zoning DC
Direction SW
Interior
Interior Features Double Vanity, High Ceilings, Kitchen Island, No Smoking Home, Quartz Counters
Heating Baseboard, Natural Gas
Cooling Sep. HVAC Units
Flooring Ceramic Tile, Laminate
Fireplaces Number 1
Fireplaces Type Gas
Appliance Built-In Gas Range, Built-In Oven, Built-In Refrigerator, Central Air Conditioner, Dishwasher, Garage Control(s), Microwave, Washer/Dryer
Laundry In Unit
Exterior
Garage Secured, Titled, Underground
Garage Description Secured, Titled, Underground
Community Features Park, Shopping Nearby, Sidewalks, Street Lights
Amenities Available Bicycle Storage, Elevator(s), Fitness Center, Guest Suite, Party Room, Recreation Room, Roof Deck, Secured Parking, Snow Removal, Storage
Roof Type Rubber
Porch Balcony(s)
Parking Type Secured, Titled, Underground
Exposure W
Total Parking Spaces 2
Building
Story 24
Foundation Poured Concrete
Architectural Style High-Rise (5+)
Level or Stories Single Level Unit
Structure Type Concrete,Metal Siding
Others
HOA Fee Include Amenities of HOA/Condo,Common Area Maintenance,Gas,Heat,Maintenance Grounds,Parking,Professional Management,Reserve Fund Contributions,See Remarks,Sewer,Snow Removal,Trash,Water
Restrictions None Known
Ownership Private
Pets Description Yes
Read Less Info
Want to know what your home might be worth? Contact us for a FREE valuation!

Our team is ready to help you sell your home for the highest possible price ASAP

"My job is to find and attract mastery-based agents to the office, protect the culture, and make sure everyone is happy! "







