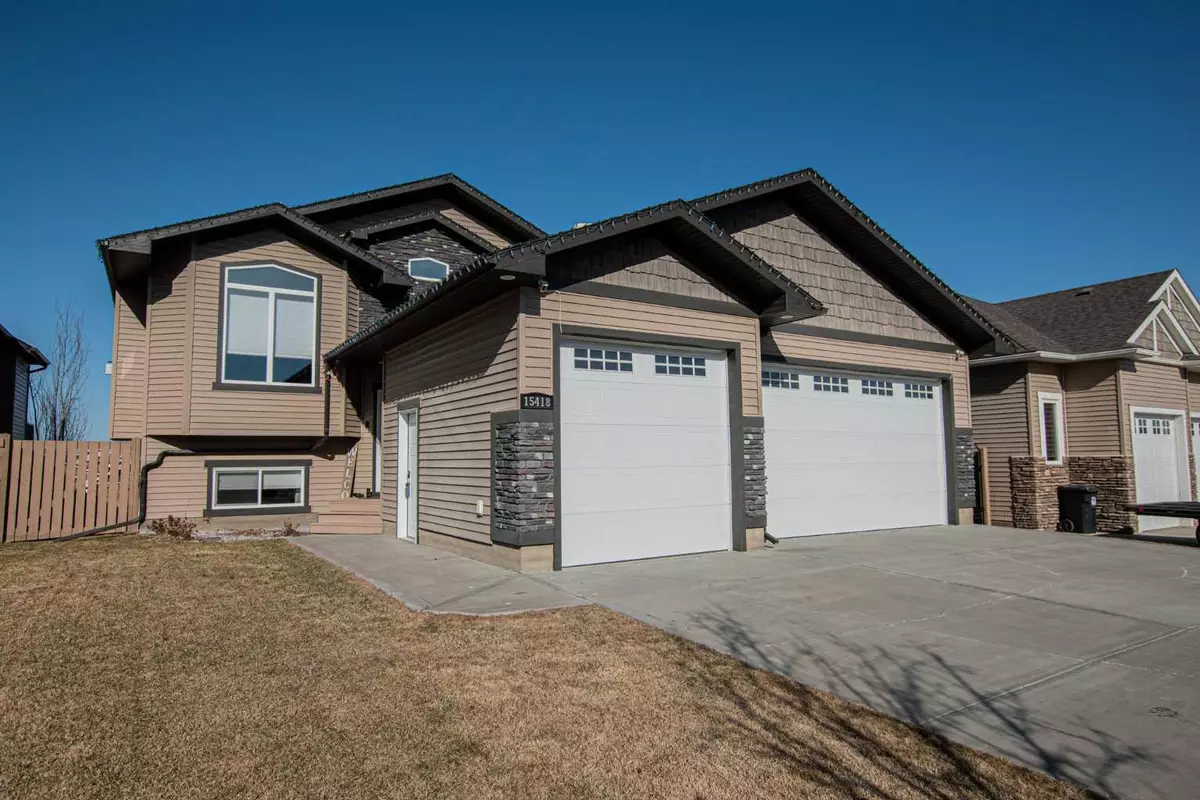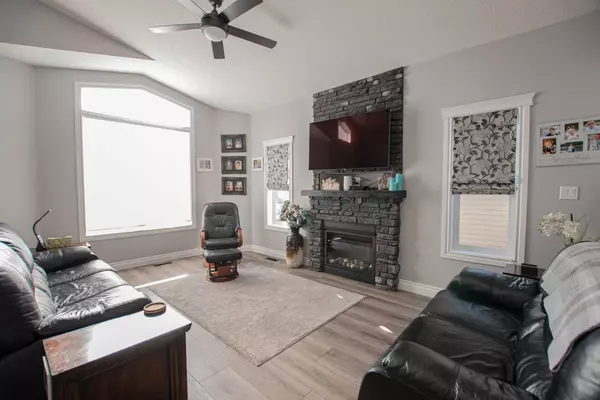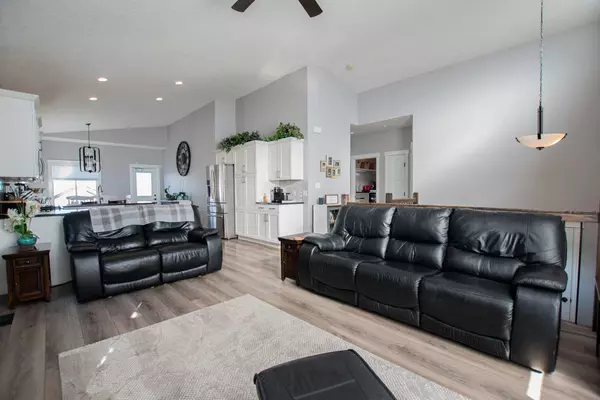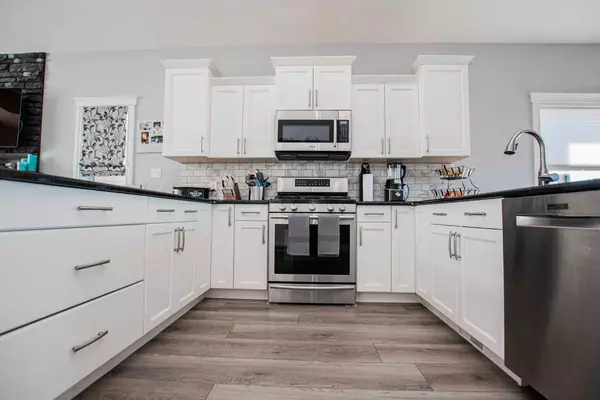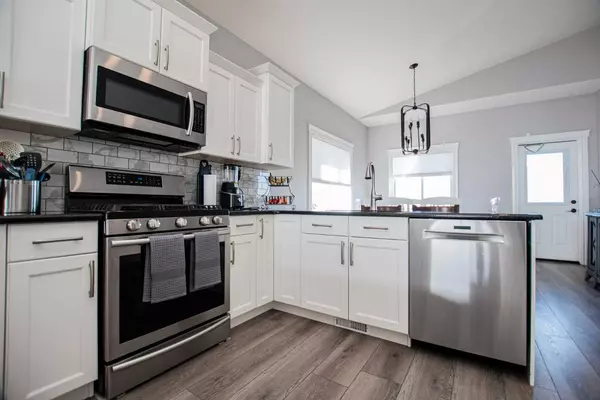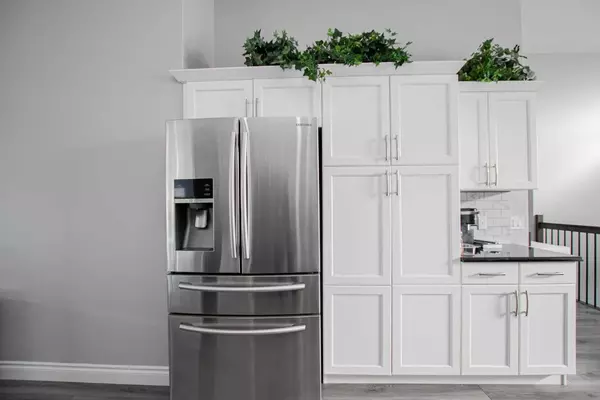$585,000
$584,900
For more information regarding the value of a property, please contact us for a free consultation.
5 Beds
3 Baths
1,393 SqFt
SOLD DATE : 05/31/2024
Key Details
Sold Price $585,000
Property Type Single Family Home
Sub Type Detached
Listing Status Sold
Purchase Type For Sale
Square Footage 1,393 sqft
Price per Sqft $419
Subdivision Whispering Ridge
MLS® Listing ID A2123510
Sold Date 05/31/24
Style Bi-Level
Bedrooms 5
Full Baths 3
Originating Board Grande Prairie
Year Built 2014
Annual Tax Amount $3,672
Tax Year 2023
Lot Size 7,538 Sqft
Acres 0.17
Property Description
Welcome to a highly desirable neighbourhood in Whispering Ridge! This five-bedroom, three-bathroom house is filled with natural light, creating a warm and inviting atmosphere.
The modern kitchen features sleek appliances, ample counter space, and a convenient breakfast bar, perfect for enjoying morning meals or entertaining guests.
The master bedroom is a retreat in itself, complete with a luxurious en-suite bathroom and a walk-in closet providing plenty of storage space. The downstairs area is perfect for hosting get-togethers with its cozy bar. The basement has a walk-out, making it easy to move between indoor and outdoor spaces. Also, this house features an air conditioner to maintain comfortable temperatures year-round.
You'll love the convenience of the large heated triple garage, offering plenty of space for all your storage needs. Step outside onto the spacious deck to enjoy the beautiful surroundings and entertain friends and family. The house has an irrigation system to water the lawn.
Don't miss out on the chance to make this beautifully updated house your forever home.
Location
Province AB
County Grande Prairie No. 1, County Of
Zoning RES
Direction E
Rooms
Other Rooms 1
Basement Finished, Full, Walk-Out To Grade
Interior
Interior Features High Ceilings, Walk-In Closet(s)
Heating Forced Air
Cooling Central Air
Flooring Carpet, Laminate, Tile
Fireplaces Number 1
Fireplaces Type Gas
Appliance Dishwasher, Dryer, Gas Oven, Microwave, Refrigerator, Washer
Laundry Laundry Room, Main Level
Exterior
Parking Features Triple Garage Attached
Garage Spaces 3.0
Garage Description Triple Garage Attached
Fence Fenced
Community Features Schools Nearby, Sidewalks
Roof Type Asphalt Shingle
Porch Deck
Lot Frontage 57.42
Total Parking Spaces 6
Building
Lot Description Back Yard
Foundation Poured Concrete
Sewer Public Sewer
Water Public
Architectural Style Bi-Level
Level or Stories Bi-Level
Structure Type Brick,Vinyl Siding
Others
Restrictions None Known
Tax ID 85008451
Ownership Private
Read Less Info
Want to know what your home might be worth? Contact us for a FREE valuation!

Our team is ready to help you sell your home for the highest possible price ASAP
"My job is to find and attract mastery-based agents to the office, protect the culture, and make sure everyone is happy! "


