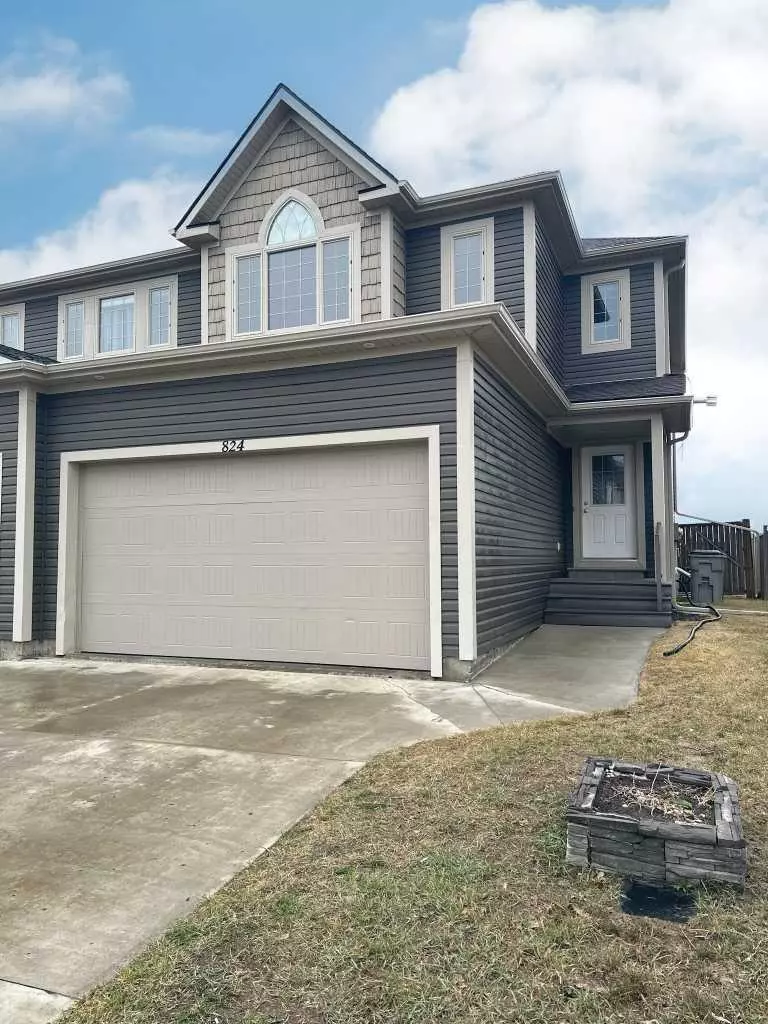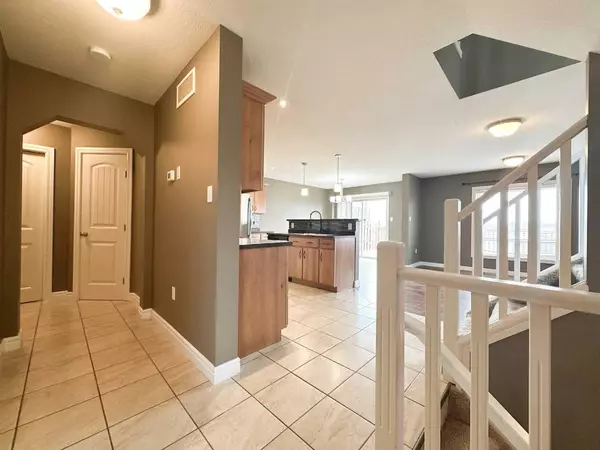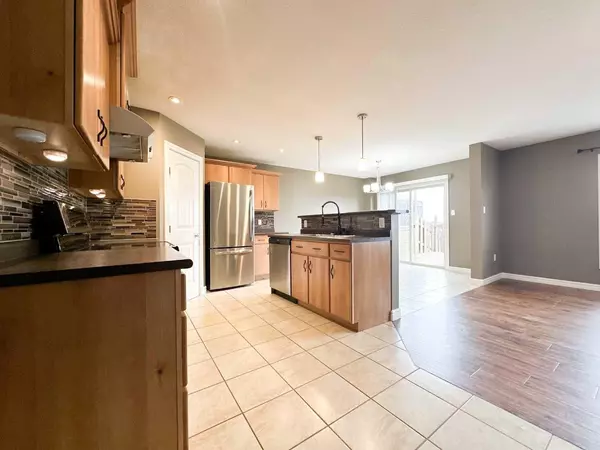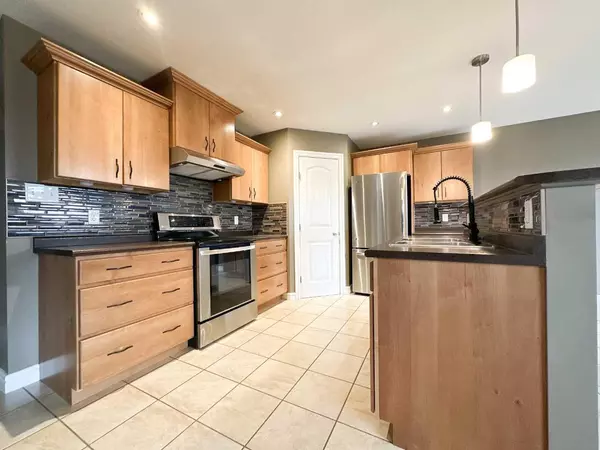$289,000
$294,900
2.0%For more information regarding the value of a property, please contact us for a free consultation.
3 Beds
3 Baths
1,541 SqFt
SOLD DATE : 05/31/2024
Key Details
Sold Price $289,000
Property Type Single Family Home
Sub Type Semi Detached (Half Duplex)
Listing Status Sold
Purchase Type For Sale
Square Footage 1,541 sqft
Price per Sqft $187
MLS® Listing ID A2127293
Sold Date 05/31/24
Style 2 Storey,Back Split
Bedrooms 3
Full Baths 2
Half Baths 1
Originating Board Lloydminster
Year Built 2012
Annual Tax Amount $2,771
Tax Year 2024
Lot Size 4,201 Sqft
Acres 0.1
Property Description
This affordable duplex boasts a spacious layout, including an oversized attached heated garage with direct access to a mudroom, a convenient 2pc bath, and a walk-through pantry leading to a stylish and roomy open-concept kitchen. With ample cabinetry, an island with eating bar, a dining area with backyard access, and a spacious bright living room, the main floor offers a comfortable living space. Upstairs, you'll find three generous bedrooms, a shared 5pc ensuite with double sinks and a soaker tub. Completing the upstairs is your second floor laundry and a cozy loft area perfect for relaxation or a home office setup. The basement includes a sizable family room and an additional 4pce bathroom. Outside, there's a fenced yard with a spacious deck and shed. Located on the East side of Wainwright, this home is conveniently close to shopping, walking trails, and a future elementary school.
Location
Province AB
County Wainwright No. 61, M.d. Of
Zoning R2
Direction E
Rooms
Basement Finished, Full
Interior
Interior Features Double Vanity, Open Floorplan, Pantry, Soaking Tub, Sump Pump(s), Walk-In Closet(s)
Heating Forced Air
Cooling None
Flooring Carpet, Tile, Vinyl
Appliance Dishwasher, Garage Control(s), Refrigerator, Stove(s)
Laundry Upper Level
Exterior
Garage Single Garage Attached
Garage Spaces 1.0
Garage Description Single Garage Attached
Fence Fenced
Community Features Golf, Park, Playground, Pool, Schools Nearby, Shopping Nearby
Roof Type Asphalt Shingle
Porch Deck
Lot Frontage 31.0
Parking Type Single Garage Attached
Total Parking Spaces 3
Building
Lot Description Back Lane, Back Yard, Front Yard
Foundation Poured Concrete
Architectural Style 2 Storey, Back Split
Level or Stories Two
Structure Type Vinyl Siding
Others
Restrictions None Known
Tax ID 56624995
Ownership Private
Read Less Info
Want to know what your home might be worth? Contact us for a FREE valuation!

Our team is ready to help you sell your home for the highest possible price ASAP

"My job is to find and attract mastery-based agents to the office, protect the culture, and make sure everyone is happy! "







