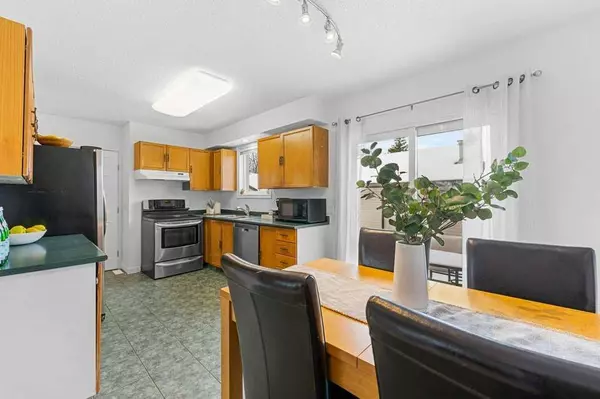$655,000
$669,900
2.2%For more information regarding the value of a property, please contact us for a free consultation.
4 Beds
3 Baths
1,183 SqFt
SOLD DATE : 05/31/2024
Key Details
Sold Price $655,000
Property Type Single Family Home
Sub Type Detached
Listing Status Sold
Purchase Type For Sale
Square Footage 1,183 sqft
Price per Sqft $553
Subdivision Cedarbrae
MLS® Listing ID A2128508
Sold Date 05/31/24
Style 2 Storey
Bedrooms 4
Full Baths 2
Half Baths 1
Originating Board Calgary
Year Built 1983
Annual Tax Amount $2,865
Tax Year 2023
Lot Size 4,273 Sqft
Acres 0.1
Property Description
LIVE UP RENT DOWN! Featuring a 2 storey home with illegal basement suite. Offering over 1727 square feet of living space, this 4 bedroom, 2.5 bathroom home welcomes you with a functional floorplan, plenty of natural light, and recent renovations including the updated basement, high efficiency furnace, all new windows, roof & a tankless hot water system. The main level offers a spacious living room with large bay window and neutral tone flooring & paint throughout. The kitchen overlooks the dining area which has direct access to the backyard as well as a 2pc bathroom. Moving to the upper level which offers 3 bedrooms & a full 4 pc bathroom. The illegal basement suite has a side entrance and has been finished with 1 bedroom & 1 bathroom and a kitchen that is fully equipped with stove, dishwasher, refrigerator and separate laundry. A spacious deck & fenced backyard offers an inviting space for summer gatherings. You’ll also find an oversized, heated, detached double garage accessible through a back alley. Enjoy coffee on the newly built front porch and take in the sunshine on the SW facing backyard. This is an amazing home with passive income potential! Schedule your viewing today before it's too late!
Location
Province AB
County Calgary
Area Cal Zone S
Zoning R-C2
Direction SE
Rooms
Basement Full, Suite
Interior
Interior Features Built-in Features, Ceiling Fan(s), Closet Organizers, Laminate Counters, See Remarks, Storage
Heating Forced Air, Natural Gas
Cooling None
Flooring Hardwood, Laminate, Linoleum, Other, Tile, Vinyl
Appliance Dishwasher, Dryer, Microwave Hood Fan, Refrigerator, Stove(s), Washer, Window Coverings
Laundry Laundry Room, Main Level
Exterior
Garage Double Garage Detached, Oversized
Garage Spaces 2.0
Garage Description Double Garage Detached, Oversized
Fence Fenced
Community Features Other, Park, Playground, Schools Nearby, Shopping Nearby, Sidewalks, Street Lights, Walking/Bike Paths
Roof Type Asphalt Shingle
Porch Deck, Front Porch
Lot Frontage 38.09
Parking Type Double Garage Detached, Oversized
Total Parking Spaces 2
Building
Lot Description Back Lane, Back Yard, Low Maintenance Landscape, Interior Lot, Irregular Lot
Foundation Poured Concrete
Architectural Style 2 Storey
Level or Stories Two
Structure Type Other,Stucco,Wood Frame
Others
Restrictions None Known
Tax ID 83153125
Ownership Private
Read Less Info
Want to know what your home might be worth? Contact us for a FREE valuation!

Our team is ready to help you sell your home for the highest possible price ASAP

"My job is to find and attract mastery-based agents to the office, protect the culture, and make sure everyone is happy! "







