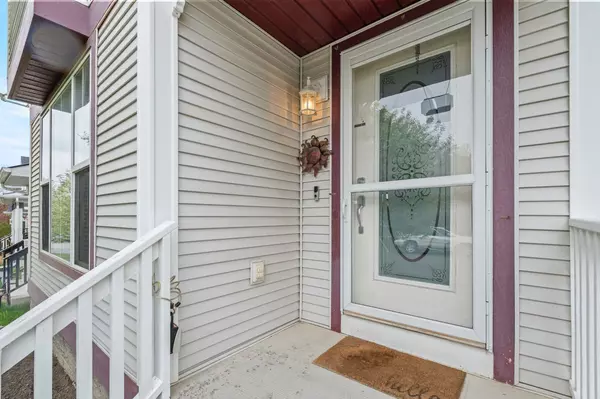$641,000
$624,900
2.6%For more information regarding the value of a property, please contact us for a free consultation.
3 Beds
3 Baths
1,314 SqFt
SOLD DATE : 05/31/2024
Key Details
Sold Price $641,000
Property Type Single Family Home
Sub Type Detached
Listing Status Sold
Purchase Type For Sale
Square Footage 1,314 sqft
Price per Sqft $487
Subdivision Tuscany
MLS® Listing ID A2133754
Sold Date 05/31/24
Style 2 Storey
Bedrooms 3
Full Baths 2
Half Baths 1
HOA Fees $24/ann
HOA Y/N 1
Originating Board Calgary
Year Built 2001
Annual Tax Amount $3,269
Tax Year 2023
Lot Size 2,777 Sqft
Acres 0.06
Property Description
Welcome to 161 Tuscany Springs Way NW – This pristine property exemplifies pride of ownership at every turn and offers a seamless blend of comfortable living spaces and engaging entertaining options. As you step inside, you'll immediately be drawn to the versatile open floor plan that maximizes every square inch of space. The expansive living room provides a welcoming atmosphere that effortlessly flows into the dining area, making it ideal for both intimate dinners and lively gatherings. The culinary space is a dream with its stylish peninsula-style island featuring a raised eating bar, perfect for casual dining or quick meals. The allure continues on the upper level where three generously sized bedrooms await. The primary suite is a true retreat, boasting a large walk-in closet and a private 4-piece ensuite, providing a serene escape from the hustle and bustle of daily life. Venture down to the fully finished lower level where functionality meets comfort. Here, a cozy den and a spacious family room anchor the space, complete with a warm gas fireplace that acts as the focal point. Stepping outside, the west-facing backyard is an outdoor enthusiast's paradise, featuring a sprawling deck with gas line for bbq and a meticulously maintained yard that invites relaxation and entertainment. The robust 20’x22’ garage, equipped with its own subpanel, offers ample space for storage and hobbies. Nestled on a tranquil street and only a short stroll to public transit, this home offers both privacy and convenience. Schedule your private viewing of this immaculate home right away as this one will not last long!
Location
Province AB
County Calgary
Area Cal Zone Nw
Zoning DC (pre 1P2007)
Direction E
Rooms
Basement Finished, Full
Interior
Interior Features Ceiling Fan(s), Central Vacuum, No Smoking Home, Open Floorplan, Storage, Walk-In Closet(s)
Heating Forced Air, Natural Gas
Cooling None
Flooring Carpet, Laminate, Linoleum
Fireplaces Number 1
Fireplaces Type Basement, Family Room, Gas
Appliance Dishwasher, Dryer, Electric Stove, Freezer, Microwave Hood Fan, Refrigerator, Washer, Window Coverings
Laundry In Basement
Exterior
Garage Alley Access, Double Garage Detached, Garage Door Opener
Garage Spaces 2.0
Garage Description Alley Access, Double Garage Detached, Garage Door Opener
Fence Fenced
Community Features Clubhouse, Park, Playground, Schools Nearby, Shopping Nearby, Sidewalks, Street Lights, Tennis Court(s), Walking/Bike Paths
Amenities Available Clubhouse
Roof Type Asphalt Shingle
Porch Deck
Lot Frontage 27.0
Parking Type Alley Access, Double Garage Detached, Garage Door Opener
Total Parking Spaces 2
Building
Lot Description Back Lane, No Neighbours Behind, Landscaped, Level, Street Lighting, Private, Rectangular Lot, Zero Lot Line
Foundation Poured Concrete
Architectural Style 2 Storey
Level or Stories Two
Structure Type Vinyl Siding,Wood Frame
Others
Restrictions None Known
Tax ID 82992264
Ownership Private
Read Less Info
Want to know what your home might be worth? Contact us for a FREE valuation!

Our team is ready to help you sell your home for the highest possible price ASAP

"My job is to find and attract mastery-based agents to the office, protect the culture, and make sure everyone is happy! "







