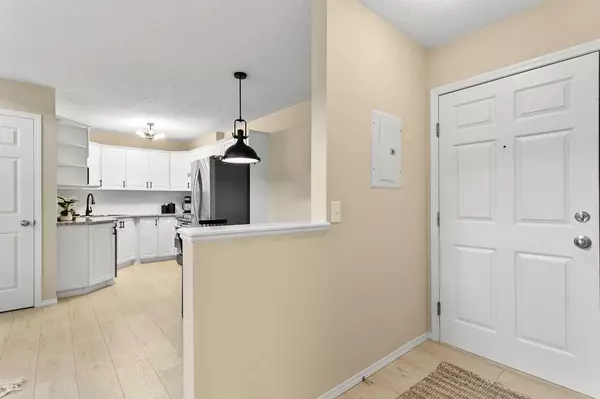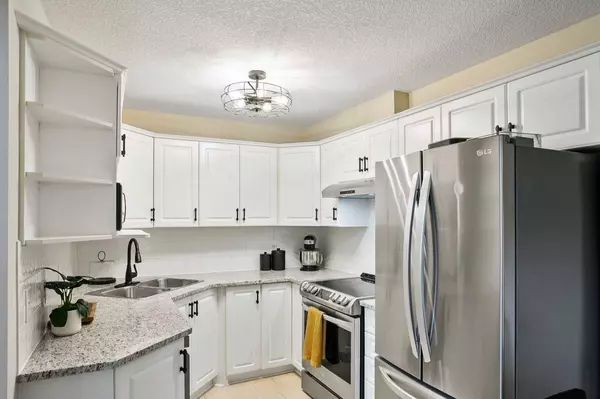$252,000
$215,000
17.2%For more information regarding the value of a property, please contact us for a free consultation.
2 Beds
1 Bath
1,150 SqFt
SOLD DATE : 05/31/2024
Key Details
Sold Price $252,000
Property Type Condo
Sub Type Apartment
Listing Status Sold
Purchase Type For Sale
Square Footage 1,150 sqft
Price per Sqft $219
Subdivision Heritage Okotoks
MLS® Listing ID A2132395
Sold Date 05/31/24
Style Multi Level Unit
Bedrooms 2
Full Baths 1
Condo Fees $747/mo
Originating Board Calgary
Year Built 2000
Annual Tax Amount $1,538
Tax Year 2023
Property Description
First-time buyers and investors, welcome to your beautifully appointed, fully furnished loft-style condominium! This upgraded unit offers 1,150 sq ft of spacious living space, including a massive loft. Large windows invite you into the bright and sunny living room, highlighted by an impressive 18 ft high vaulted ceiling. Step out onto your private balcony and soak in the serene surroundings. The kitchen has been completely revitalized with new appliances and granite countertops, while a convenient pantry offers ample storage. The generously sized primary bedroom boasts a triple closet, providing plenty of storage space. The well-positioned 4-piece bathroom serves both functionality and style. Head up to the upper loft and find a cozy retreat space, complete with a spacious walk-in closet, making it the perfect space for a second bedroom. Additional features include a separate basement storage locker and communal laundry facilities in the basement, as well as two outside parking stalls with plug-ins. Located close to the Okotoks pathway system, excellent schools, shopping, and the beautiful Sheep River, this home offers both convenience and tranquility. Plus, it offers an easy commute to Calgary for added accessibility. Whether you are buying for yourself or as a rental investment, the question left to ask yourself is: why don't you live here yet?
Location
Province AB
County Foothills County
Zoning NC
Direction S
Interior
Interior Features Ceiling Fan(s), Closet Organizers, Granite Counters, High Ceilings, No Animal Home, No Smoking Home, Open Floorplan, Pantry, Primary Downstairs
Heating Forced Air
Cooling Other
Flooring Carpet, Laminate
Appliance Dishwasher, Electric Range, Electric Stove, Microwave, Refrigerator, See Remarks, Window Coverings
Laundry Common Area
Exterior
Garage Additional Parking, Assigned, Stall
Garage Description Additional Parking, Assigned, Stall
Community Features Shopping Nearby, Sidewalks, Street Lights, Walking/Bike Paths
Amenities Available Coin Laundry, Storage, Trash, Visitor Parking
Roof Type Asphalt Shingle
Porch Balcony(s)
Parking Type Additional Parking, Assigned, Stall
Exposure N
Total Parking Spaces 2
Building
Story 2
Foundation Poured Concrete
Architectural Style Multi Level Unit
Level or Stories Multi Level Unit
Structure Type Vinyl Siding,Wood Frame
Others
HOA Fee Include Common Area Maintenance,Maintenance Grounds,Professional Management,Reserve Fund Contributions
Restrictions Pet Restrictions or Board approval Required
Tax ID 84563001
Ownership Private
Pets Description Restrictions
Read Less Info
Want to know what your home might be worth? Contact us for a FREE valuation!

Our team is ready to help you sell your home for the highest possible price ASAP

"My job is to find and attract mastery-based agents to the office, protect the culture, and make sure everyone is happy! "







