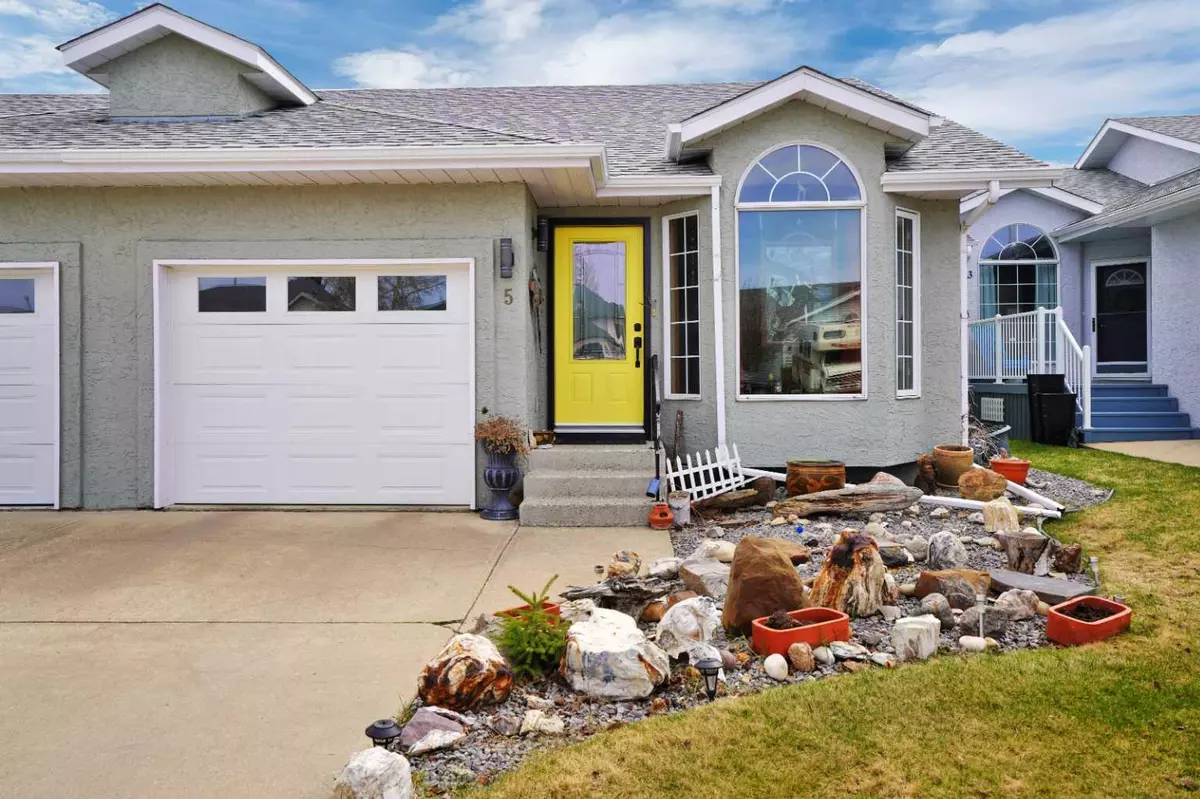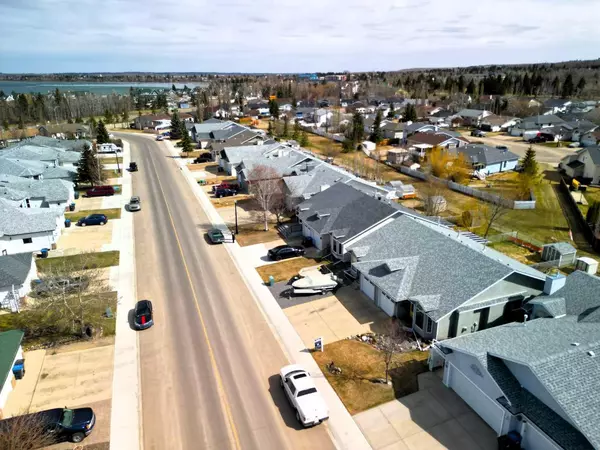$335,000
$349,900
4.3%For more information regarding the value of a property, please contact us for a free consultation.
2 Beds
2 Baths
1,037 SqFt
SOLD DATE : 05/31/2024
Key Details
Sold Price $335,000
Property Type Single Family Home
Sub Type Semi Detached (Half Duplex)
Listing Status Sold
Purchase Type For Sale
Square Footage 1,037 sqft
Price per Sqft $323
Subdivision Willow Springs
MLS® Listing ID A2126020
Sold Date 05/31/24
Style Bungalow,Side by Side
Bedrooms 2
Full Baths 2
Originating Board Central Alberta
Year Built 1993
Annual Tax Amount $2,265
Tax Year 2023
Lot Size 3,526 Sqft
Acres 0.08
Property Description
Don't miss out on this well-maintained half duplex! An inviting living room bathed in natural light is calling you, leading into a spacious kitchen and dining area, with a sizable den opening up to a sunny deck and a landscaped backyard with a storage shed. Bonus - you're backing onto green space! The master bedroom is generously sized, accompanied by a 4-piece main floor bathroom on the main level. The basement is fully finished, boasting a large family room, and substantial storage room. This home includes a single attached garage. Schedule your viewing today! Home will be re-painted and have new kitchen appliances in preparation for the next owner!
Location
Province AB
County Red Deer County
Zoning R2
Direction N
Rooms
Basement Finished, Full
Interior
Interior Features See Remarks
Heating Forced Air
Cooling None
Flooring Carpet, Laminate
Appliance Dishwasher, Electric Stove, Microwave, Refrigerator
Laundry Main Level
Exterior
Garage Single Garage Attached
Garage Spaces 1.0
Garage Description Single Garage Attached
Fence Fenced
Community Features Golf, Lake, Schools Nearby, Shopping Nearby, Sidewalks, Street Lights, Walking/Bike Paths
Roof Type Asphalt Shingle
Porch Deck
Lot Frontage 29.86
Parking Type Single Garage Attached
Total Parking Spaces 2
Building
Lot Description Backs on to Park/Green Space
Foundation Poured Concrete
Architectural Style Bungalow, Side by Side
Level or Stories One
Structure Type Stucco,Wood Frame
Others
Restrictions None Known
Tax ID 84872802
Ownership Private
Read Less Info
Want to know what your home might be worth? Contact us for a FREE valuation!

Our team is ready to help you sell your home for the highest possible price ASAP

"My job is to find and attract mastery-based agents to the office, protect the culture, and make sure everyone is happy! "







