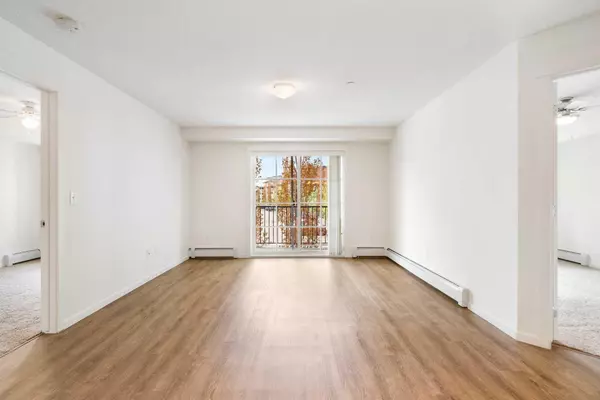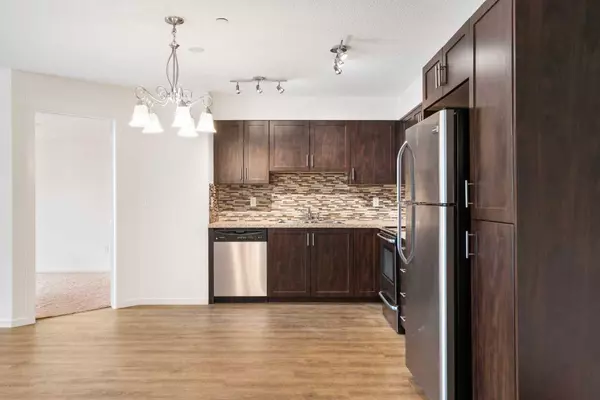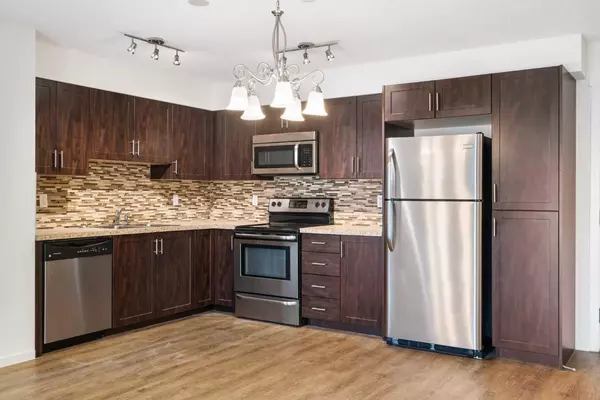$330,000
$324,900
1.6%For more information regarding the value of a property, please contact us for a free consultation.
2 Beds
2 Baths
773 SqFt
SOLD DATE : 05/31/2024
Key Details
Sold Price $330,000
Property Type Condo
Sub Type Apartment
Listing Status Sold
Purchase Type For Sale
Square Footage 773 sqft
Price per Sqft $426
Subdivision Copperfield
MLS® Listing ID A2134559
Sold Date 05/31/24
Style Low-Rise(1-4)
Bedrooms 2
Full Baths 2
Condo Fees $414/mo
Originating Board Calgary
Year Built 2012
Annual Tax Amount $1,196
Tax Year 2023
Property Description
Welcome to your new home. This beautiful, affordable, two bedroom two bathroom home is perfect for a first time homeowner or someone just looking to downsize. As you step inside, you will be greeted by a spacious open-concept layout that perfectly blends style and functionality. The kitchen offers plenty of cabinet space, sleek stainless steel appliances, and boasts ample room for a dining table or island in the centre. With the kitchen and dinning area opening to an open living area, it makes the space perfect for hosting parties or having movie nights on the couch. Right off the living room you will love to spend the evenings on your west facing balcony, soaking up the sun and enjoying some downtime. Retreat to the master bedroom, a sanctuary designed with your comfort in mind. You will love the spacious walk through closet and 4pc ensuite bathroom. The second, large bedroom has a private entrance to the main bathroom giving this home a double master feel. Excellent for kids, roommates, or a guest bedroom. This unit also comes with an additional storage unit (on the end making it one of the most desirable units!) and a secured underground parking stall. With playgrounds, parks, walking/ biking paths, stores and restaurants all within walking distance, and less than 5 minutes to Deerfoot and Stoney Trail, you will enjoy all the wonderful benefits the Community of Copperfield has to offer. Book your showing today!
Location
Province AB
County Calgary
Area Cal Zone Se
Zoning M-2
Direction W
Rooms
Basement None
Interior
Interior Features No Animal Home, No Smoking Home, See Remarks, Walk-In Closet(s)
Heating Baseboard, Hot Water, Natural Gas
Cooling None
Flooring Carpet, Laminate
Appliance Dishwasher, Dryer, Electric Stove, Microwave Hood Fan, Washer
Laundry In Unit, Main Level, See Remarks
Exterior
Garage Heated Garage, Parkade, Secured, Titled, Underground
Garage Description Heated Garage, Parkade, Secured, Titled, Underground
Community Features Park, Playground, Schools Nearby, Shopping Nearby, Sidewalks, Street Lights, Walking/Bike Paths
Amenities Available Elevator(s), Parking, Secured Parking, Snow Removal, Storage, Trash, Visitor Parking
Roof Type Asphalt
Porch Balcony(s)
Parking Type Heated Garage, Parkade, Secured, Titled, Underground
Exposure W
Total Parking Spaces 1
Building
Story 4
Foundation Poured Concrete
Architectural Style Low-Rise(1-4)
Level or Stories Single Level Unit
Structure Type Brick,Vinyl Siding,Wood Frame
Others
HOA Fee Include Common Area Maintenance,Heat,Insurance,Maintenance Grounds,Professional Management,Reserve Fund Contributions,Sewer,Snow Removal,Water
Restrictions Pet Restrictions or Board approval Required
Tax ID 82970563
Ownership Private
Pets Description Restrictions, Call, Cats OK, Dogs OK
Read Less Info
Want to know what your home might be worth? Contact us for a FREE valuation!

Our team is ready to help you sell your home for the highest possible price ASAP

"My job is to find and attract mastery-based agents to the office, protect the culture, and make sure everyone is happy! "







