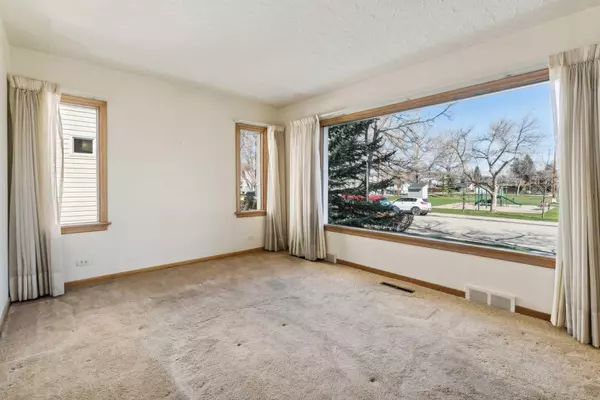$875,000
$899,000
2.7%For more information regarding the value of a property, please contact us for a free consultation.
3 Beds
2 Baths
815 SqFt
SOLD DATE : 05/31/2024
Key Details
Sold Price $875,000
Property Type Single Family Home
Sub Type Detached
Listing Status Sold
Purchase Type For Sale
Square Footage 815 sqft
Price per Sqft $1,073
Subdivision Mount Pleasant
MLS® Listing ID A2129982
Sold Date 05/31/24
Style Bungalow
Bedrooms 3
Full Baths 2
Originating Board Calgary
Year Built 1950
Annual Tax Amount $4,173
Tax Year 2023
Lot Size 6,038 Sqft
Acres 0.14
Property Description
Rare location and opportunity, nestled in the heart of Mount Pleasant, facing a beautiful park and less than a block to Confederation Park! This 50 X 120 ft R-C2 lot has a south facing backyard and a cute bungalow that has been owned by the same family since 1950! Features of this 2+1 bedroom home include some newer metal capped windows, a newer hot water tank, 2 full baths, and a finished basement. The large windows throughout the main floor, flood the rooms with light, and allow you to enjoy the beautiful park view from the living room or the primary bedroom. The sunny backyard has a detached double garage with additional parking behind and a few mature trees. This is a fantastic location, close to DT, and walking distance to numerous schools, parks and pathways, public pool, skating arena, baseball diamonds, tennis courts, Mount Pleasant Arts Centre, as well as shops and restaurants.
Location
Province AB
County Calgary
Area Cal Zone Cc
Zoning R-C2
Direction N
Rooms
Basement Finished, Full
Interior
Interior Features See Remarks
Heating Mid Efficiency, Forced Air
Cooling None
Flooring Carpet, Hardwood, Linoleum
Appliance Freezer, Portable Dishwasher, Refrigerator, Washer, Window Coverings
Laundry In Basement
Exterior
Garage Alley Access, Double Garage Detached, Garage Door Opener, Off Street, Rear Drive
Garage Spaces 2.0
Garage Description Alley Access, Double Garage Detached, Garage Door Opener, Off Street, Rear Drive
Fence Fenced
Community Features Park, Playground, Pool, Schools Nearby, Sidewalks, Street Lights, Tennis Court(s), Walking/Bike Paths
Roof Type Asphalt Shingle
Porch See Remarks
Lot Frontage 50.0
Parking Type Alley Access, Double Garage Detached, Garage Door Opener, Off Street, Rear Drive
Exposure N
Total Parking Spaces 4
Building
Lot Description Back Lane, Backs on to Park/Green Space, Fruit Trees/Shrub(s), Lawn, Landscaped, Level, Rectangular Lot, Views
Foundation Poured Concrete
Architectural Style Bungalow
Level or Stories One
Structure Type Stucco,Wood Frame
Others
Restrictions None Known
Tax ID 82693454
Ownership Power of Attorney,Private
Read Less Info
Want to know what your home might be worth? Contact us for a FREE valuation!

Our team is ready to help you sell your home for the highest possible price ASAP

"My job is to find and attract mastery-based agents to the office, protect the culture, and make sure everyone is happy! "







