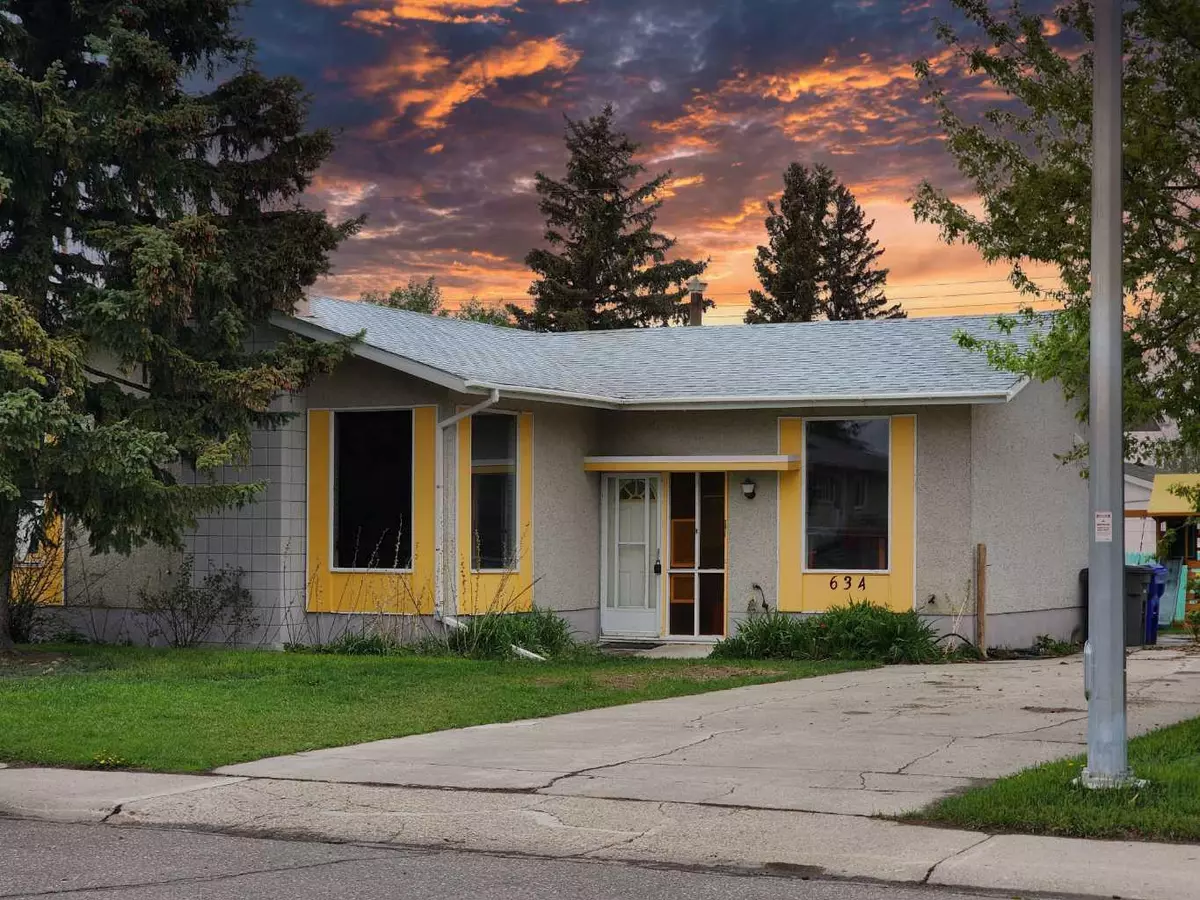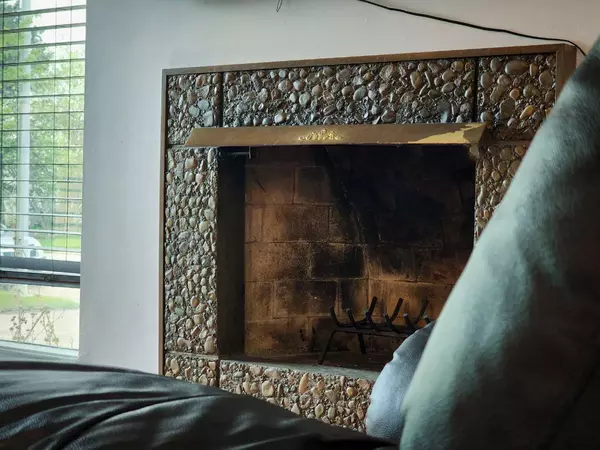$283,000
$295,000
4.1%For more information regarding the value of a property, please contact us for a free consultation.
3 Beds
2 Baths
1,040 SqFt
SOLD DATE : 06/01/2024
Key Details
Sold Price $283,000
Property Type Single Family Home
Sub Type Detached
Listing Status Sold
Purchase Type For Sale
Square Footage 1,040 sqft
Price per Sqft $272
MLS® Listing ID A2127541
Sold Date 06/01/24
Style Bungalow
Bedrooms 3
Full Baths 2
Originating Board Lethbridge and District
Year Built 1966
Annual Tax Amount $1,957
Tax Year 2023
Lot Size 6,600 Sqft
Acres 0.15
Property Description
Welcome to Claresholm! This charming home, inspired by the cozy aesthetics of the 70s, awaits you. Nestled in a tranquil area with alley access and RV parking, this home offers both convenience and comfort. Natural light streams into the spacious living room, enveloping it in a welcoming warmth. The bright kitchen and dining area, adorned with rich wood cabinets, are conveniently located near the back door, making it easy to barbecue and enjoy the backyard.
On the main floor, two bedrooms provide cozy retreats, complemented by a well-appointed four-piece bathroom, ensuring ample living space. Journeying downstairs, a family room awaits, accompanied by a three-piece bathroom and two additional rooms which could be easily converted into two more bedrooms, catering to your family's evolving needs.
Moreover, two bathrooms are available for added convenience, enhancing the functionality of the home. A spacious double garage completes the package, providing ample room for parking and storage. With its inviting atmosphere, thoughtful layout, and convenient amenities, this home is the perfect choice for your family's sanctuary.
Location
Province AB
County Willow Creek No. 26, M.d. Of
Zoning Res
Direction S
Rooms
Basement Finished, Full
Interior
Interior Features See Remarks
Heating Forced Air, Natural Gas
Cooling None
Flooring Carpet, Linoleum
Fireplaces Number 1
Fireplaces Type Wood Burning
Appliance Other
Laundry In Basement
Exterior
Garage Double Garage Detached
Garage Spaces 2.0
Garage Description Double Garage Detached
Fence Partial
Community Features Golf, Park, Pool, Schools Nearby, Shopping Nearby
Roof Type Asphalt Shingle
Porch See Remarks
Lot Frontage 60.0
Parking Type Double Garage Detached
Exposure S
Total Parking Spaces 4
Building
Lot Description Back Yard, Front Yard
Foundation Poured Concrete
Architectural Style Bungalow
Level or Stories One
Structure Type Wood Frame
Others
Restrictions None Known
Tax ID 56504412
Ownership Private
Read Less Info
Want to know what your home might be worth? Contact us for a FREE valuation!

Our team is ready to help you sell your home for the highest possible price ASAP

"My job is to find and attract mastery-based agents to the office, protect the culture, and make sure everyone is happy! "







