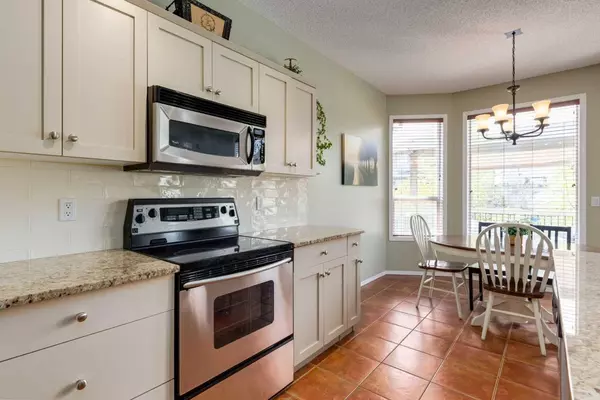$751,000
$699,900
7.3%For more information regarding the value of a property, please contact us for a free consultation.
3 Beds
3 Baths
1,671 SqFt
SOLD DATE : 06/01/2024
Key Details
Sold Price $751,000
Property Type Single Family Home
Sub Type Detached
Listing Status Sold
Purchase Type For Sale
Square Footage 1,671 sqft
Price per Sqft $449
Subdivision Cougar Ridge
MLS® Listing ID A2133928
Sold Date 06/01/24
Style 2 Storey
Bedrooms 3
Full Baths 2
Half Baths 1
HOA Fees $9/ann
HOA Y/N 1
Originating Board Calgary
Year Built 2004
Annual Tax Amount $3,926
Tax Year 2023
Lot Size 3,918 Sqft
Acres 0.09
Property Description
This lovely air conditioned 3 bedroom family home in the beautiful community of Cougar Ridge boasts over 2,000 square feet of living space. The main floor kitchen includes granite countertops, kitchen island, refinished cabinets, patio access, and large windows by the eating nook which provides an abundance of natural light. The cozy fireplace in the living area is ideal for relaxing evenings. Upstairs you will find a sizeable bonus room with another large window, creating a bright space, perfect to use as an entertainment or playroom. All three bedrooms are on this floor; the primary bedroom includes a 4-piece ensuite and walk-in closet. The fully finished basement includes a wet bar with mini fridge, a recreation area, a family room, storage room and new hot water tank. This space provides an additional play area for the kids, an entertainment area, home gym or office. Step outside to the backyard which features a large deck with a canopy pergula, perfect for summer BBQs and outdoor gatherings. Located in a family-friendly neighborhood, this home is close to beautiful parks, pathways, top-rated schools, shopping centers, and recreational facilities. Easy access to major roads makes commuting a breeze.
Location
Province AB
County Calgary
Area Cal Zone W
Zoning R-1
Direction E
Rooms
Basement Finished, Full
Interior
Interior Features Bar, Ceiling Fan(s), Granite Counters, Kitchen Island, Open Floorplan, Pantry, Recessed Lighting, Storage, Walk-In Closet(s)
Heating Forced Air, Natural Gas
Cooling Central Air
Flooring Carpet, Ceramic Tile
Fireplaces Number 1
Fireplaces Type Gas, Living Room
Appliance Bar Fridge, Central Air Conditioner, Dishwasher, Garage Control(s), Microwave, Microwave Hood Fan, Refrigerator, Stove(s), Washer/Dryer, Window Coverings
Laundry Laundry Room, Main Level
Exterior
Garage Double Garage Attached
Garage Spaces 2.0
Garage Description Double Garage Attached
Fence Cross Fenced
Community Features Park, Playground, Schools Nearby, Shopping Nearby, Tennis Court(s), Walking/Bike Paths
Amenities Available None
Roof Type Asphalt Shingle
Porch Deck, Front Porch, Pergola
Lot Frontage 34.12
Parking Type Double Garage Attached
Total Parking Spaces 4
Building
Lot Description Back Yard, Cul-De-Sac, Front Yard, Lawn, Rectangular Lot, Treed
Foundation Poured Concrete
Architectural Style 2 Storey
Level or Stories Two
Structure Type Stone,Vinyl Siding,Wood Frame
Others
Restrictions Utility Right Of Way
Tax ID 82822849
Ownership Private
Read Less Info
Want to know what your home might be worth? Contact us for a FREE valuation!

Our team is ready to help you sell your home for the highest possible price ASAP

"My job is to find and attract mastery-based agents to the office, protect the culture, and make sure everyone is happy! "







