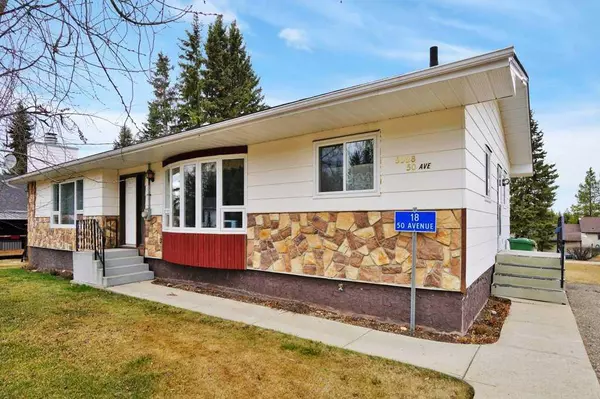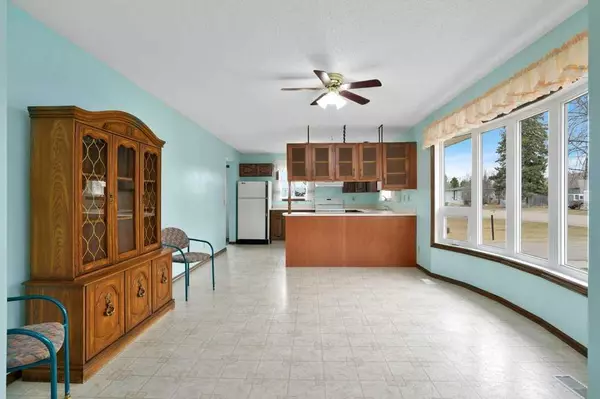$262,000
$289,000
9.3%For more information regarding the value of a property, please contact us for a free consultation.
3 Beds
3 Baths
1,420 SqFt
SOLD DATE : 06/01/2024
Key Details
Sold Price $262,000
Property Type Single Family Home
Sub Type Detached
Listing Status Sold
Purchase Type For Sale
Square Footage 1,420 sqft
Price per Sqft $184
MLS® Listing ID A2123675
Sold Date 06/01/24
Style Bungalow
Bedrooms 3
Full Baths 1
Half Baths 2
Originating Board Central Alberta
Year Built 1979
Annual Tax Amount $1,146
Tax Year 2023
Lot Size 0.273 Acres
Acres 0.27
Property Description
STOP THE CAR! Welcome to this charming 1979 Bungalow nestled in the heart of Bluffton. With original owners since its construction, this 1420 SF home exudes pride of ownership at every turn. Offering a comfortalbe living space, ideal for families or guests. The main floor features three bedrooms, a convenient 4pc bath caters to daily needs, while a bonus 2pc bath adds extra convenience. The essential main floor laundry adds practicality to daily routines. Enter the spacious country kitchen which boasts beautiful maple cabinets, providing ample storage and a warm, inviting atmosphere. A separate dining area offers a cozy spot for family meals and gatherings. Pride of ownership shows with recent upgrades including a new stove and a dishwasher replacement just three years ago. Enjoy the natural light streaming in through the newly installed windows on the main floor, (February 2024). Step into the inviting living room and be greeted by an abundance of natural light flooding through the windows, creating a warm and welcoming atmosphere. The spacious layout provides plenty of room for relaxation and entertaining, making it the heart of the home. At the center of attention stands a nostalgic stone fireplace, serving as a captivating focal point that adds charm and character to the space. Descend to the basement to discover a large family/recreational area, perfect for entertainment or relaxation. An additional 2pc bath adds convenience for downstairs activities, and several bonus/storage rooms offer versatile space for hobbies, storage, or potential future development.
An optional workspace area also provides flexibility for various needs. Benefit from the walk-up to grade exterior door, enhancing accessibility and functionality. Outside, revel in the expansive lot, offering ample space for outdoor activities, gardening, or simply enjoying the fresh air. A large shed provides storage for garden tools and equipment, keeping the outdoor space tidy and organized. For those craving even more space, the adjacent lot 19 is available for purchase, adding an additional 8400 SF of potential. Imagine the possibilities! Bluffton offers a quaint small-town atmosphere, with convenient amenities including a charming convenience store with fuel, a veterinary clinic, post office, and nearby elementary/middle school. Centrally located, residents enjoy easy access to a plethora of outdoor activities, with multiple lakes and crown land within minutes of the home. Don't miss this opportunity to own a meticulously maintained bungalow in the community of Bluffton. Experience the serenity of small-town living combined with the comfort and convenience of modern amenities. Schedule your viewing today and make this your forever home!
Location
Province AB
County Ponoka County
Zoning UR - Urban Residential
Direction S
Rooms
Basement Full, Partially Finished, Walk-Up To Grade
Interior
Interior Features Ceiling Fan(s), Central Vacuum, Laminate Counters
Heating In Floor, Fireplace(s), Forced Air, Natural Gas
Cooling None
Flooring Carpet, Laminate, Linoleum
Fireplaces Number 1
Fireplaces Type Wood Burning
Appliance Dishwasher, Refrigerator, Stove(s), Washer/Dryer, Window Coverings
Laundry Laundry Room, Main Level
Exterior
Garage Off Street
Garage Description Off Street
Fence None
Community Features Playground, Schools Nearby
Roof Type Asphalt Shingle
Porch None
Lot Frontage 85.0
Parking Type Off Street
Total Parking Spaces 2
Building
Lot Description Back Lane, Back Yard, Front Yard
Foundation Poured Concrete
Architectural Style Bungalow
Level or Stories One
Structure Type Stone,Veneer
Others
Restrictions None Known
Tax ID 85431148
Ownership Private
Read Less Info
Want to know what your home might be worth? Contact us for a FREE valuation!

Our team is ready to help you sell your home for the highest possible price ASAP

"My job is to find and attract mastery-based agents to the office, protect the culture, and make sure everyone is happy! "







