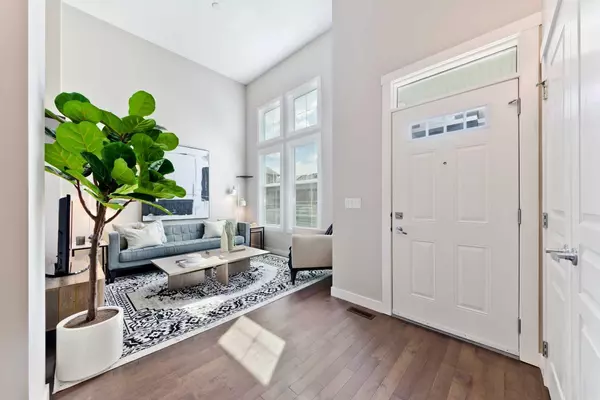$475,000
$465,000
2.2%For more information regarding the value of a property, please contact us for a free consultation.
2 Beds
3 Baths
1,336 SqFt
SOLD DATE : 06/01/2024
Key Details
Sold Price $475,000
Property Type Townhouse
Sub Type Row/Townhouse
Listing Status Sold
Purchase Type For Sale
Square Footage 1,336 sqft
Price per Sqft $355
Subdivision Evanston
MLS® Listing ID A2136758
Sold Date 06/01/24
Style 4 Level Split,Side by Side
Bedrooms 2
Full Baths 2
Half Baths 1
Condo Fees $301
Originating Board Calgary
Year Built 2012
Annual Tax Amount $2,513
Tax Year 2024
Property Description
Welcome to this impeccably maintained and serene townhouse, managed by an efficient corporation. This stunning 4-level split home offers expansive living areas, providing unparalleled space and comfort.
Upon entry, you'll find large double door coat closets at each entrance, ensuring efficient storage solutions. The mudroom features a cozy nook with additional storage and a built-in bench. The entrance level, adorned with tile flooring on the east side, offers access to the attached garage, the basement, and the living room.
Ascending to the living room, you'll be captivated by the large, bright windows that flood the space with natural light. The open-concept design boasts 20' high ceilings and hardwood floors, creating an inviting and luxurious atmosphere.
The second level features another entrance with double door closets and access to the unique semi-private patio area, offering enhanced privacy as it does not open to common spaces or parking lots.
On the third level, the kitchen is a culinary enthusiast’s dream, equipped with premium Maytag stainless steel appliances and granite countertops. The 52' x 43' powered island offers ample storage space, complemented by additional upper and lower cabinets and an extra pantry cabinet. The dining area, overlooking the living room, ensures a seamless flow between spaces. This level also includes a convenient desk space or workstation, a 2-piece bathroom, a stackable laundry area, and access to a balcony with a natural gas hookup for your BBQ.
The fourth level houses two generously sized bedrooms, each featuring remote-controlled ceiling fans and lighting, along with their own 4-piece ensuite bathrooms, ensuring privacy and convenience. The primary bedroom boasts a spacious walk-in closet with natural light, while the secondary bedroom includes his and hers closet space with large east-facing windows. New flooring, installed in 2019, and carpeted stairs enhance safety and noise reduction.
This townhouse is conveniently located near shopping centers and schools, with a new mid-high school currently under construction. The community has matured, offering the benefits of established neighborhoods while still featuring very new homes.
Seize the opportunity to own this exceptional townhouse before it is too late!
Location
Province AB
County Calgary
Area Cal Zone N
Zoning M-1 d75
Direction E
Rooms
Basement Partial, Unfinished
Interior
Interior Features Ceiling Fan(s), Granite Counters, High Ceilings, Kitchen Island, No Smoking Home, Walk-In Closet(s)
Heating Forced Air, Natural Gas
Cooling None
Flooring Carpet, Ceramic Tile, Hardwood
Appliance Dishwasher, Dryer, Electric Stove, Garage Control(s), Microwave Hood Fan, Refrigerator, Washer, Window Coverings
Laundry Main Level
Exterior
Garage Driveway, Single Garage Attached
Garage Spaces 2.0
Garage Description Driveway, Single Garage Attached
Fence None
Community Features Schools Nearby, Shopping Nearby
Amenities Available Park, Snow Removal, Trash, Visitor Parking
Roof Type Asphalt Shingle
Porch Balcony(s), Patio
Parking Type Driveway, Single Garage Attached
Exposure E
Total Parking Spaces 2
Building
Lot Description Low Maintenance Landscape, Landscaped, Level, Rectangular Lot
Foundation Poured Concrete
Architectural Style 4 Level Split, Side by Side
Level or Stories 4 Level Split
Structure Type Composite Siding,Wood Frame
Others
HOA Fee Include Common Area Maintenance,Insurance,Professional Management,Reserve Fund Contributions,Snow Removal
Restrictions None Known
Tax ID 82671639
Ownership Private
Pets Description Restrictions
Read Less Info
Want to know what your home might be worth? Contact us for a FREE valuation!

Our team is ready to help you sell your home for the highest possible price ASAP

"My job is to find and attract mastery-based agents to the office, protect the culture, and make sure everyone is happy! "







