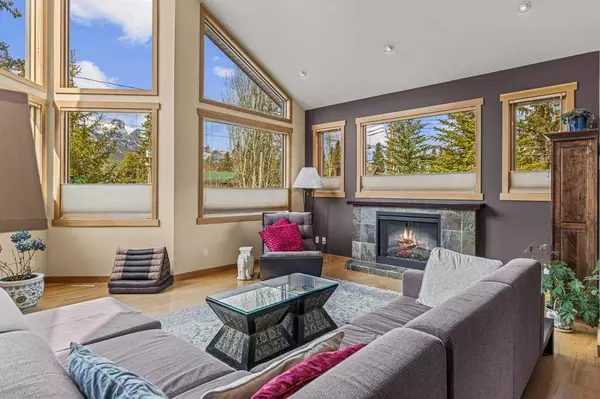$1,740,000
$1,789,000
2.7%For more information regarding the value of a property, please contact us for a free consultation.
4 Beds
3 Baths
2,484 SqFt
SOLD DATE : 06/01/2024
Key Details
Sold Price $1,740,000
Property Type Single Family Home
Sub Type Semi Detached (Half Duplex)
Listing Status Sold
Purchase Type For Sale
Square Footage 2,484 sqft
Price per Sqft $700
Subdivision South Canmore
MLS® Listing ID A2120130
Sold Date 06/01/24
Style 2 and Half Storey,Side by Side
Bedrooms 4
Full Baths 2
Half Baths 1
Originating Board Calgary
Year Built 2005
Annual Tax Amount $6,542
Tax Year 2023
Lot Size 3,304 Sqft
Acres 0.08
Property Description
South Canmore living with ease and grace....This warm, welcoming South Canmore home is right in the sweet spot! Check your wish list and find it here: 4 bedrooms, 3 baths, double garage, vaulted ceilings, views, and ideal walkability. Corner-lot orientation provides panoramic views to the west and north; and two spacious outdoor living areas to follow the sun or shade. The timeless appeal of the original home has been enhanced with comfort and style in mind. The kitchen has been tastefully updated with a modern eye and you'll wonder how you lived without things like instant-hot water for a quick cuppa. And those great room views that change with the seasons will never get old. A serene primary suite completes the top floor, with an elegant walk-in closet and steam shower. Just a short stroll to downtown, cafes, shopping, creekside pathways, parks, festivals, and the river trail system. Your Rocky Mountain summer awaits!
Location
Province AB
County Bighorn No. 8, M.d. Of
Zoning R2
Direction W
Rooms
Basement None
Interior
Interior Features Closet Organizers, Kitchen Island, Natural Woodwork, Open Floorplan, Quartz Counters, Vaulted Ceiling(s)
Heating In Floor, Forced Air, Natural Gas
Cooling Other
Flooring Carpet, Cork, Hardwood
Fireplaces Number 1
Fireplaces Type Electric
Appliance Dishwasher, Gas Range, Refrigerator, Washer/Dryer
Laundry In Unit
Exterior
Garage Alley Access, Double Garage Attached
Garage Spaces 2.0
Garage Description Alley Access, Double Garage Attached
Fence None
Community Features Schools Nearby, Shopping Nearby, Walking/Bike Paths
Roof Type Asphalt Shingle
Porch Deck, See Remarks
Lot Frontage 50.0
Parking Type Alley Access, Double Garage Attached
Total Parking Spaces 4
Building
Lot Description Back Lane, Corner Lot, Low Maintenance Landscape, Many Trees, Views
Foundation Poured Concrete
Architectural Style 2 and Half Storey, Side by Side
Level or Stories 2 and Half Storey
Structure Type Wood Frame
Others
Restrictions Easement Registered On Title
Tax ID 56489952
Ownership Private
Read Less Info
Want to know what your home might be worth? Contact us for a FREE valuation!

Our team is ready to help you sell your home for the highest possible price ASAP

"My job is to find and attract mastery-based agents to the office, protect the culture, and make sure everyone is happy! "







