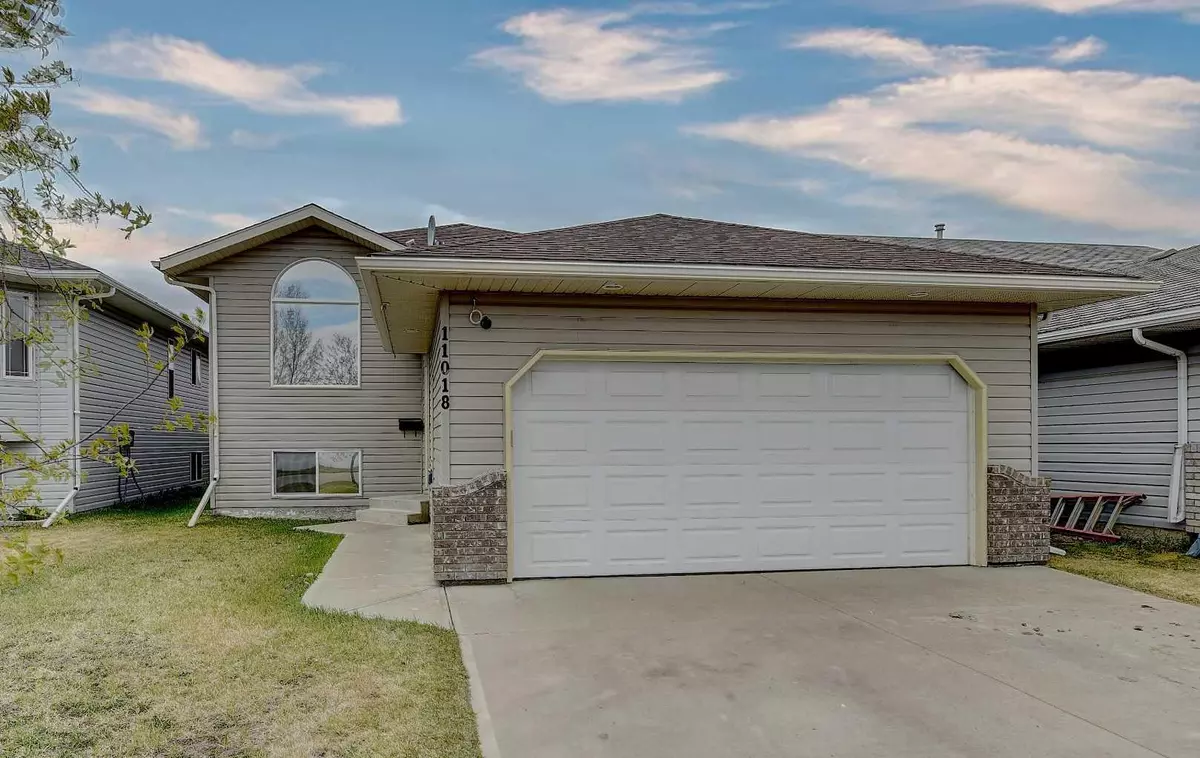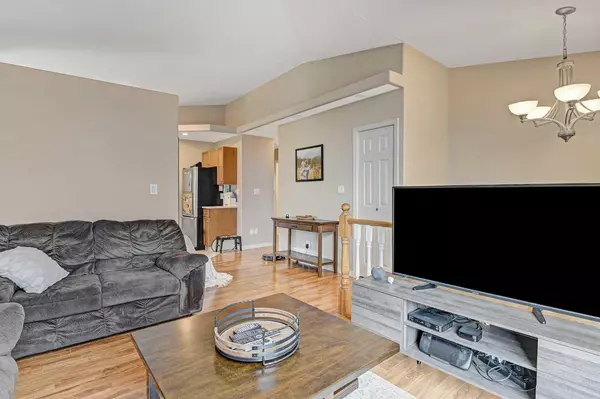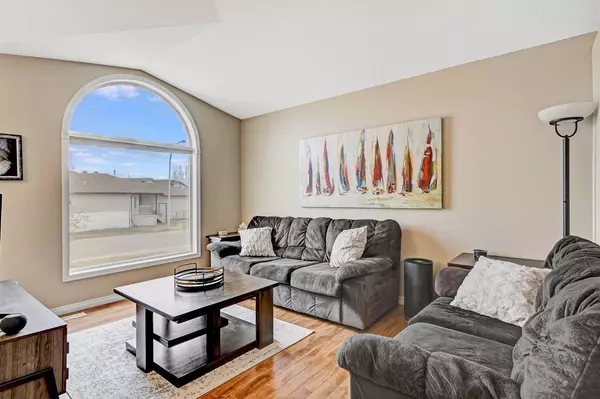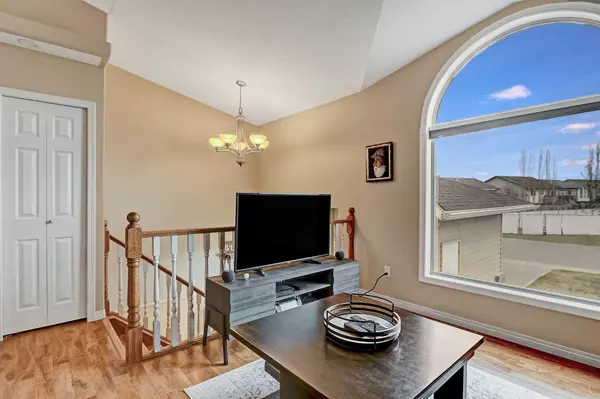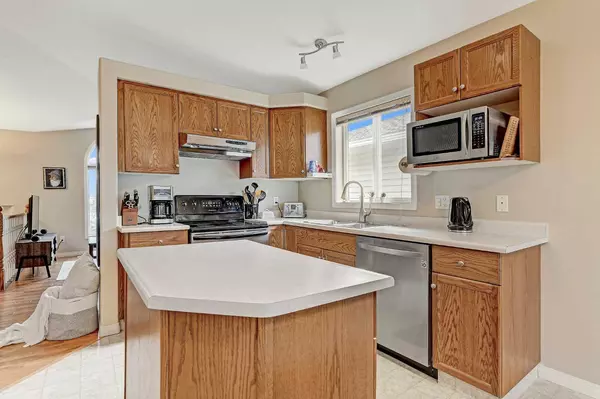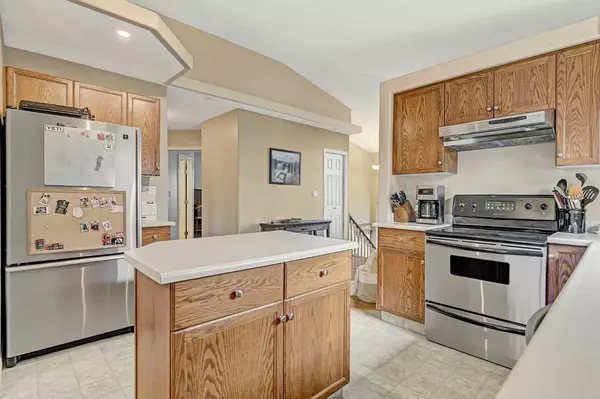$371,000
$374,900
1.0%For more information regarding the value of a property, please contact us for a free consultation.
5 Beds
3 Baths
1,108 SqFt
SOLD DATE : 06/01/2024
Key Details
Sold Price $371,000
Property Type Single Family Home
Sub Type Detached
Listing Status Sold
Purchase Type For Sale
Square Footage 1,108 sqft
Price per Sqft $334
Subdivision Crystal Heights
MLS® Listing ID A2129879
Sold Date 06/01/24
Style Bi-Level
Bedrooms 5
Full Baths 3
Originating Board Grande Prairie
Year Built 2002
Annual Tax Amount $4,033
Tax Year 2023
Lot Size 4,461 Sqft
Acres 0.1
Property Description
Welcome to your new spacious bi-level home in the charming neighborhood of Crystal Heights! This delightful property boasts five bedrooms and three full baths, providing ample space for your family and guests. As you step inside, you'll be greeted by a warm and inviting atmosphere with abundant natural light flooding through the large windows.
The main level features a well-designed layout with a cozy living area, perfect for relaxing evenings with loved ones. The adjacent kitchen is complete with modern appliances, ample cabinet space, and a convenient breakfast bar for casual dining. From the dining area, sliding glass doors lead out to the deck, where you can enjoy dining and soak in the stunning sunset views of the spacious west-facing backyard.
Downstairs, the lower level offers additional living space, including a versatile family room or entertainment area, ideal for movie nights or gatherings. The lower level also accommodates two additional bedrooms and a full bath, providing flexibility for various living arrangements or guest accommodations. Plus you have a good sized office!
Convenience is key with this property, as it features a double attached garage, ensuring plenty of space for parking and storage. Located in the desirable community of Crystal Heights, you'll enjoy easy access to parks, schools, shopping, and amenities, making it the perfect place to call home for years to come.
Location
Province AB
County Grande Prairie
Zoning RS
Direction E
Rooms
Other Rooms 1
Basement Finished, Full
Interior
Interior Features Kitchen Island
Heating Forced Air, Natural Gas
Cooling None
Flooring Carpet, Laminate, Linoleum
Appliance Dishwasher, Dryer, Electric Stove, Refrigerator, Washer, Window Coverings
Laundry Lower Level
Exterior
Parking Features Double Garage Attached
Garage Spaces 2.0
Garage Description Double Garage Attached
Fence Fenced
Community Features None
Roof Type Asphalt Shingle
Porch Deck
Lot Frontage 40.03
Total Parking Spaces 5
Building
Lot Description Rectangular Lot
Foundation Poured Concrete
Architectural Style Bi-Level
Level or Stories Bi-Level
Structure Type Wood Frame
Others
Restrictions None Known
Tax ID 83546094
Ownership Private
Read Less Info
Want to know what your home might be worth? Contact us for a FREE valuation!

Our team is ready to help you sell your home for the highest possible price ASAP
"My job is to find and attract mastery-based agents to the office, protect the culture, and make sure everyone is happy! "


