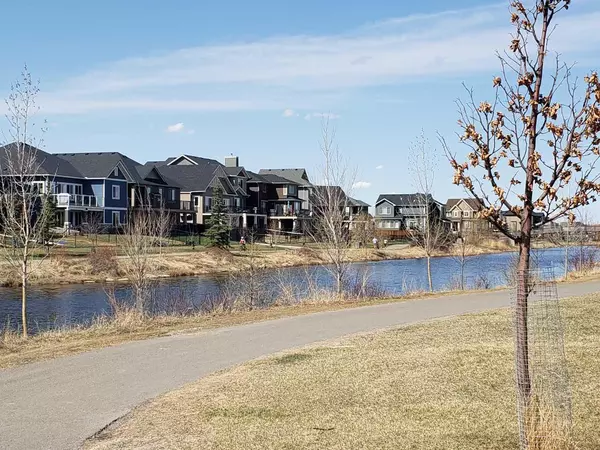$895,000
$925,000
3.2%For more information regarding the value of a property, please contact us for a free consultation.
5 Beds
4 Baths
2,463 SqFt
SOLD DATE : 06/01/2024
Key Details
Sold Price $895,000
Property Type Single Family Home
Sub Type Detached
Listing Status Sold
Purchase Type For Sale
Square Footage 2,463 sqft
Price per Sqft $363
Subdivision Canals
MLS® Listing ID A2133407
Sold Date 06/01/24
Style 2 Storey
Bedrooms 5
Full Baths 3
Half Baths 1
Originating Board Calgary
Year Built 2015
Annual Tax Amount $5,626
Tax Year 2023
Lot Size 6,401 Sqft
Acres 0.15
Property Description
STUNNING Estate home located in the picturesque community of Canals in Airdrie. This magnificent property boasts a FULLY FINISHED WALKOUT basement that opens DIRECTLY ONTO THE CANAL, offering a perfect blend of luxury and nature. With a total developed space of 3,500 square feet, this spacious home features 4 bedrooms and a large bonus room, ensuring ample space for your family and guests. The open layout, complemented by oversized windows, fills the home with abundant natural light and offers breathtaking views of the canal and pathway. The interior offers numerous upgrades, including elegant hardwood floors and 2 cozy gas fireplaces. The dining room, with a patio door leading to the deck, provides a seamless transition to outdoor entertaining. The upgraded kitchen is a chef's dream, complete with a large island, granite counters, stainless steel appliances, and a huge separate pantry. The master suite is a true retreat, featuring a luxurious 5-piece ensuite with a separate tile shower, soaker tub, and a granite vanity with double sinks. Two additional bedrooms share a 4-piece bath, while the expansive bonus room upstairs (may be used as a fourth bedroom), offers versatile space for your needs. The fully finished walkout basement includes a separate entrance via a concreted side walkway, making it ideal for a suite, guests or for a growing family. It features a well-appointed kitchen, one bedroom, a full bathroom, and a large living area – perfect for extended family or rental opportunities. Enjoy the comfort of Air Conditioning and the convenience of a Double OVERSIZED garage, along with a large concreted area with room for 4 vehicles. The beautifully landscaped front and back yards are perfect for outdoor activities, featuring a firepit area and a large 8x12 foot shed for extra storage. The fully fenced backyard ensures privacy and security for your family and pets. Don’t miss the opportunity to make this extraordinary estate home yours and experience the perfect blend of luxury, comfort, and natural beauty. Take a look at the pictures and decide for yourself!
Location
Province AB
County Airdrie
Zoning R1
Direction W
Rooms
Basement Separate/Exterior Entry, Finished, Full, Suite, Walk-Out To Grade
Interior
Interior Features Kitchen Island, No Animal Home, No Smoking Home, Open Floorplan, Pantry, Separate Entrance, Storage
Heating Forced Air
Cooling Central Air
Flooring Carpet, Ceramic Tile, Hardwood, Laminate, Vinyl Plank
Fireplaces Number 2
Fireplaces Type Gas
Appliance Central Air Conditioner, Dishwasher, Dryer, Electric Stove, Garage Control(s), Microwave Hood Fan, Refrigerator, Washer, Window Coverings
Laundry Main Level
Exterior
Garage Double Garage Attached, Parking Pad, RV Access/Parking
Garage Spaces 2.0
Garage Description Double Garage Attached, Parking Pad, RV Access/Parking
Fence Fenced
Community Features Park, Playground, Schools Nearby, Shopping Nearby, Sidewalks, Street Lights, Walking/Bike Paths
Roof Type Asphalt Shingle
Porch Deck
Lot Frontage 63.95
Parking Type Double Garage Attached, Parking Pad, RV Access/Parking
Total Parking Spaces 6
Building
Lot Description Back Yard, Creek/River/Stream/Pond, No Neighbours Behind, Landscaped, Street Lighting, See Remarks, Views
Foundation Poured Concrete
Architectural Style 2 Storey
Level or Stories Two
Structure Type Stone,Vinyl Siding,Wood Frame,Wood Siding
Others
Restrictions None Known
Tax ID 84580115
Ownership Private
Read Less Info
Want to know what your home might be worth? Contact us for a FREE valuation!

Our team is ready to help you sell your home for the highest possible price ASAP

"My job is to find and attract mastery-based agents to the office, protect the culture, and make sure everyone is happy! "







