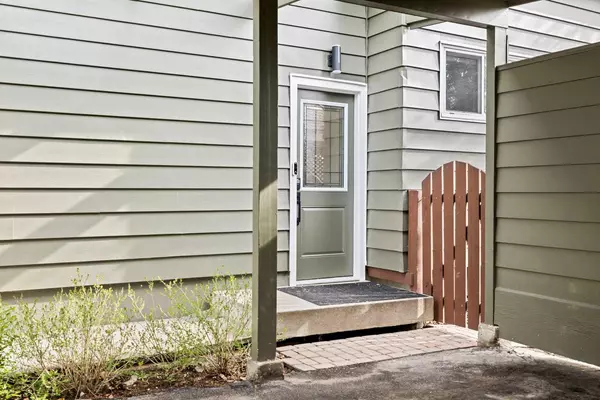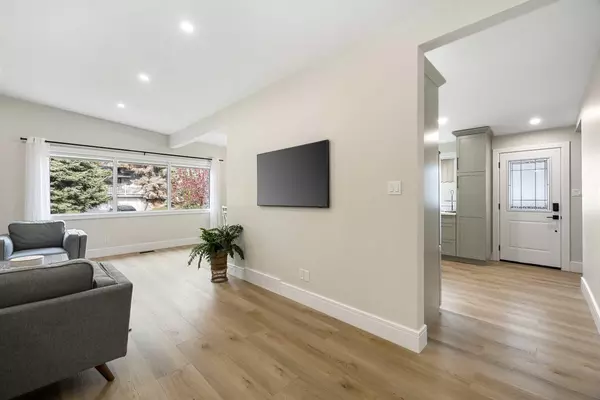$731,000
$705,000
3.7%For more information regarding the value of a property, please contact us for a free consultation.
4 Beds
3 Baths
1,265 SqFt
SOLD DATE : 06/02/2024
Key Details
Sold Price $731,000
Property Type Single Family Home
Sub Type Detached
Listing Status Sold
Purchase Type For Sale
Square Footage 1,265 sqft
Price per Sqft $577
Subdivision Southwood
MLS® Listing ID A2133677
Sold Date 06/02/24
Style Bungalow
Bedrooms 4
Full Baths 3
Originating Board Calgary
Year Built 1961
Annual Tax Amount $2,868
Tax Year 2023
Lot Size 6,200 Sqft
Acres 0.14
Property Description
Introducing 92 Sinclair Crescent SW, a thoughtfully remodelled home boasting pride of ownership with modern amenities and convenient accessibility located in the West Haysboro/Southwood area.
This charming home features vaulted ceilings throughout the main level beaming in lots of natural light showcasing the new kitchen with tall cabinets including a floor to ceiling pantry, quartz countertops and new appliances and extra cabinet space into the dinning room. Not a detail was spared in the modern design maximizing space and functionality.
On the main level you will find three bedrooms with custom built closets, and two full bathrooms including a luxurious shower in the primary ensuite. The downstairs offers a fourth bedroom and third full bathroom, family/games room, and a den / flex space that can be used as a gym, home office or can be converted into a 5th bedroom. Downstairs also features extra storage space in the laundry room.
Additional upgrades include 3 egress windows in the basement and all new mechanical including A/C, furnace, smart thermostat, hot water tank, and electrical panel.
The exterior of the home features new doors with keyless entry, and has been completely repainted to add a fresh and modern look to the street. Also including a storage shed, patio and a gazebo (with additional storage in the benches), allowing you to enjoy your private yard in style and comfort.
Situated for easy access to downtown and close to amenities and transit. It is a short ten minute bike ride to Glenmore Landing for shopping and entertainment, also one of the entrances to the Glenmore Reservoir. For dog families, it is under a five minute walk to one of the best hidden-gem off-leash dog parks in the city (Haysboro off-leash area). This property offers the ideal blend of comfort and convenience and must be seen to truly appreciate all it has to offer.
Location
Province AB
County Calgary
Area Cal Zone S
Zoning R-C1
Direction W
Rooms
Basement Finished, Full
Interior
Interior Features Ceiling Fan(s), Closet Organizers, High Ceilings, No Smoking Home, Quartz Counters, Recessed Lighting, Storage, Vaulted Ceiling(s), Walk-In Closet(s)
Heating Forced Air, Natural Gas
Cooling Central Air
Flooring Carpet, Ceramic Tile, Vinyl Plank
Appliance Central Air Conditioner, Dishwasher, Dryer, Humidifier, Microwave Hood Fan, Refrigerator, Stove(s), Washer, Window Coverings
Laundry Lower Level
Exterior
Garage Attached Carport, Driveway
Carport Spaces 1
Garage Description Attached Carport, Driveway
Fence Fenced
Community Features Park, Schools Nearby, Shopping Nearby, Sidewalks, Street Lights, Walking/Bike Paths
Roof Type Flat Torch Membrane
Porch Patio, See Remarks
Lot Frontage 61.95
Parking Type Attached Carport, Driveway
Exposure W
Total Parking Spaces 2
Building
Lot Description Back Lane, Gazebo, Front Yard, Lawn, Rectangular Lot
Foundation Poured Concrete
Architectural Style Bungalow
Level or Stories One
Structure Type Aluminum Siding ,Wood Frame
Others
Restrictions None Known
Tax ID 82848380
Ownership Private
Read Less Info
Want to know what your home might be worth? Contact us for a FREE valuation!

Our team is ready to help you sell your home for the highest possible price ASAP

"My job is to find and attract mastery-based agents to the office, protect the culture, and make sure everyone is happy! "







