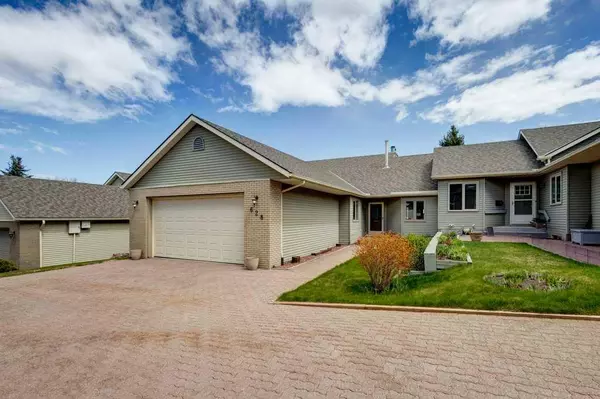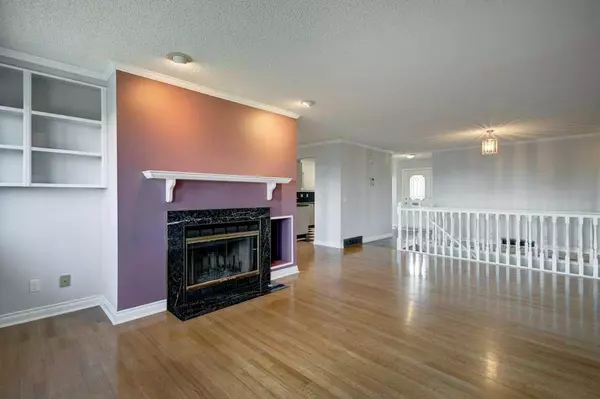$637,500
$650,000
1.9%For more information regarding the value of a property, please contact us for a free consultation.
3 Beds
3 Baths
1,626 SqFt
SOLD DATE : 06/02/2024
Key Details
Sold Price $637,500
Property Type Townhouse
Sub Type Row/Townhouse
Listing Status Sold
Purchase Type For Sale
Square Footage 1,626 sqft
Price per Sqft $392
Subdivision Strathcona Park
MLS® Listing ID A2133587
Sold Date 06/02/24
Style Bungalow
Bedrooms 3
Full Baths 3
Condo Fees $682
Originating Board Calgary
Year Built 1987
Annual Tax Amount $2,944
Tax Year 2023
Property Description
Terrific opportunity to purchase this lovely end unit Villa in the exclusive Chateaux Strathcona II townhouse complex in sought after SW community of Strathcona Park . Rarely do units become available in this small complex with very low turnover! Tranquil location nestled amongst detached homes, this complex sides onto green space and forested ravine with fantastic downtown city views and walking trails. Enjoy some city views from this unit. 1626 ft2 on the main floor with 2 bedrooms, main floor laundry, living room with wood burning fireplace and double garage access with extra parking in front of garage. Hardwood floors in living room and dining room. Walkout basement is partially developed with 3rd bedroom, full bath and large family room/rec room with 2nd wood burning fireplace with gas log lighter, and still plenty of room for workshop, storage, or future development. Poly B plumbing has already been replaced! Tankless water heater upgrade. There is no age restriction in complex, but the demographic is mainly seniors due to large bungalow style villas. Lovingly maintained by the original owners with personalized upgrading possible. Great access to 2 elementary schools, shopping, Sirocco LRT, Westside Rec Centre, and downtown. Book your showing today as this lovely property is sure to sell quickly!
Location
Province AB
County Calgary
Area Cal Zone W
Zoning M-CG d38
Direction W
Rooms
Basement Full, Partially Finished, Walk-Out To Grade
Interior
Interior Features Central Vacuum, Double Vanity, Jetted Tub, Laminate Counters, No Smoking Home, Storage, Tankless Hot Water, Walk-In Closet(s)
Heating Fireplace(s), Floor Furnace, Forced Air, Natural Gas
Cooling None
Flooring Carpet, Ceramic Tile, Hardwood
Fireplaces Number 2
Fireplaces Type Brick Facing, Family Room, Gas Log, Gas Starter, Living Room, Tile, Wood Burning
Appliance Built-In Oven, Built-In Refrigerator, Dishwasher, Dryer, Electric Cooktop, Garage Control(s), Microwave, Range Hood, Tankless Water Heater, Washer, Water Softener
Laundry Laundry Room, Main Level
Exterior
Garage Double Garage Attached, Driveway, Front Drive, Garage Door Opener, Insulated, Interlocking Driveway, Off Street
Garage Spaces 2.0
Garage Description Double Garage Attached, Driveway, Front Drive, Garage Door Opener, Insulated, Interlocking Driveway, Off Street
Fence Fenced
Community Features Park, Schools Nearby, Sidewalks, Street Lights, Walking/Bike Paths
Amenities Available Snow Removal
Roof Type Asphalt Shingle
Porch Deck
Parking Type Double Garage Attached, Driveway, Front Drive, Garage Door Opener, Insulated, Interlocking Driveway, Off Street
Total Parking Spaces 4
Building
Lot Description Environmental Reserve, Greenbelt, Landscaped, Treed, Views
Foundation Poured Concrete
Architectural Style Bungalow
Level or Stories One
Structure Type Brick,Metal Siding
Others
HOA Fee Include Insurance,Maintenance Grounds,Professional Management,Reserve Fund Contributions,Snow Removal
Restrictions Condo/Strata Approval,Pet Restrictions or Board approval Required,Pets Allowed,Restrictive Covenant,Utility Right Of Way
Tax ID 83147923
Ownership Private,See Remarks
Pets Description Restrictions, Yes
Read Less Info
Want to know what your home might be worth? Contact us for a FREE valuation!

Our team is ready to help you sell your home for the highest possible price ASAP

"My job is to find and attract mastery-based agents to the office, protect the culture, and make sure everyone is happy! "







