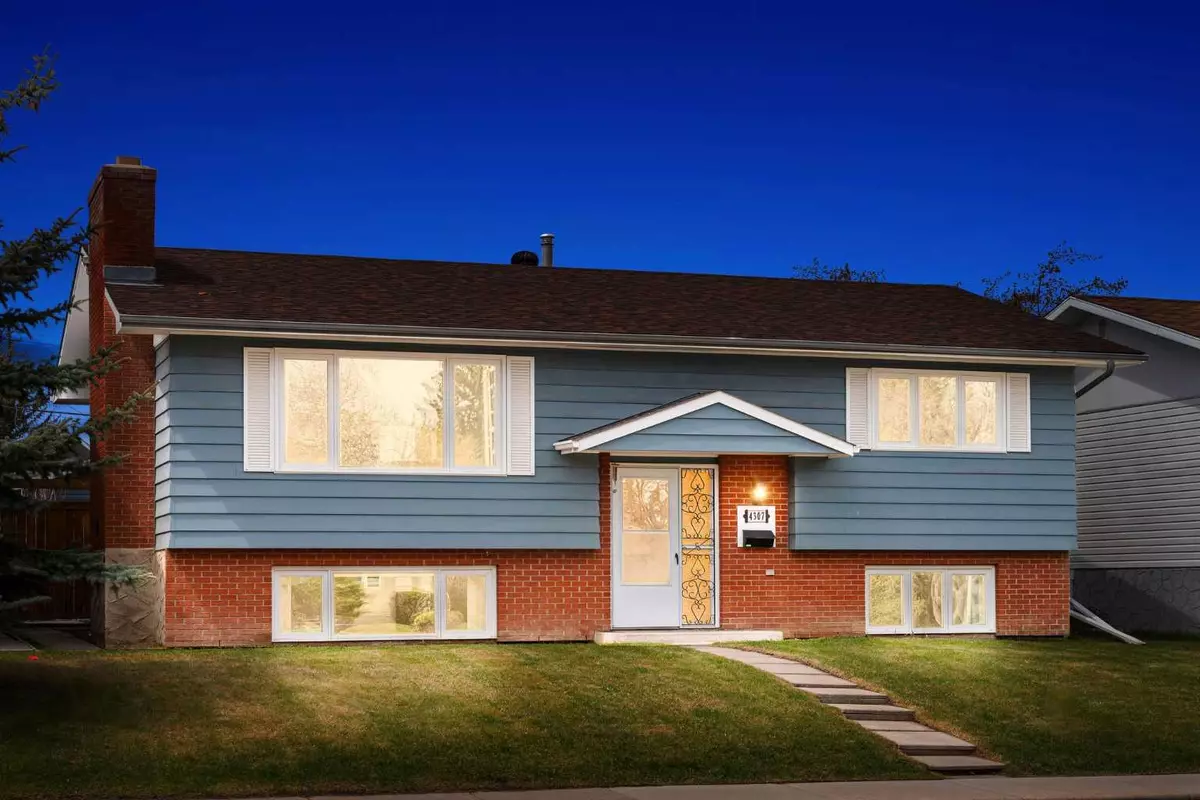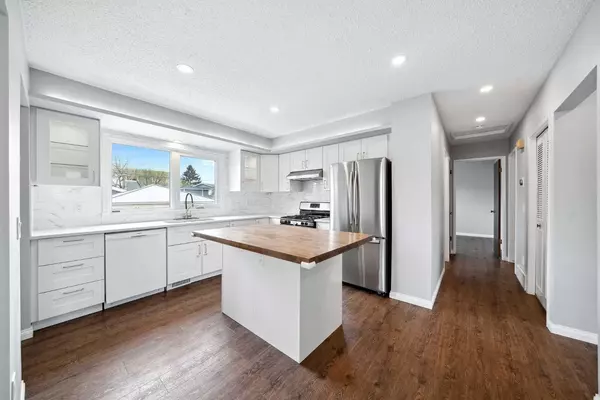$830,000
$849,900
2.3%For more information regarding the value of a property, please contact us for a free consultation.
5 Beds
2 Baths
1,100 SqFt
SOLD DATE : 06/02/2024
Key Details
Sold Price $830,000
Property Type Single Family Home
Sub Type Detached
Listing Status Sold
Purchase Type For Sale
Square Footage 1,100 sqft
Price per Sqft $754
Subdivision Glamorgan
MLS® Listing ID A2129734
Sold Date 06/02/24
Style Bi-Level
Bedrooms 5
Full Baths 2
Originating Board Calgary
Year Built 1976
Annual Tax Amount $3,749
Tax Year 2023
Lot Size 5,952 Sqft
Acres 0.14
Property Description
Located in the heart of Glamorgan, this property has been beautifully finished with a minimalist modern theme, creating a timeless design throughout the home that is perfect for families, friends, and everyday living.
Featuring 5 bedrooms, 2 full bathrooms, 2 living areas, over 2,030 square feet of developed space, and is situated on a 50' x 119' lot with a west-facing backyard. With a brand new oversized double detached garage with level 2 universal charging station for your EV vehicles. Featuring an array of upgrades like newer asphalt shingles, backyard fence, vinyl windows, high efficiency furnace, 200 amp panel, extensive backyard landscaping, A/C, gazebo, irrigation, newer stainless steel appliances, and a 4 person cedar barrel sauna for wellness and relaxation in your own backyard.
The expansive living area invites you with its large windows and cozy wood burning fireplace, perfect place to unwind and enjoy family time. Adjacent is the roomy dining room featuring upgraded lighting and ample space for entertaining with your loved ones.
The modern and upgraded kitchen offers quartz countertops, soft close cabinets and drawers, a breakfast bar with built-in storage, stainless steel appliances including a gas cooktop, and a large window facing the sunny west backyard.
The primary bedroom accommodates a king-sized bed comfortably with a generous closet space. It is conveniently located next to the upper level 5 piece bathroom featuring dual vanities, with subway tile accents. Another bedroom on this upper level is perfect for a growing family or a home office.
The lower level offers a recreational room with a second wood burning fireplace, a TV area with TV included, and a crawl space for extra storage. Three additional bedrooms with a full 4 piece bathroom complete this floor. The larger triple paned windows throughout provide added comfort and efficiency all year-round.
The fully fenced and landscaped west-facing backyard is entirely private and captures optimal sunshine all year long, where you can bbq all summer long in the comfort of your home. This gem has been professionally finished throughout and is fully move-in ready. With close proximity to downtown, shopping centres, and schools nearby, this could be your next home.
*Some photos have been virtually staged*
Location
Province AB
County Calgary
Area Cal Zone W
Zoning R-C1
Direction E
Rooms
Basement Crawl Space, Finished, Full
Interior
Interior Features Kitchen Island, No Smoking Home, Quartz Counters, Vinyl Windows
Heating Forced Air, Natural Gas
Cooling Central Air
Flooring Carpet, Ceramic Tile, Vinyl Plank
Fireplaces Number 2
Fireplaces Type Family Room, Great Room, Wood Burning
Appliance Central Air Conditioner, Dishwasher, Garage Control(s), Gas Stove, Microwave, Range Hood, Refrigerator, Washer/Dryer, Window Coverings
Laundry In Basement
Exterior
Garage Double Garage Detached
Garage Spaces 2.0
Garage Description Double Garage Detached
Fence Fenced
Community Features Playground, Schools Nearby, Sidewalks, Street Lights
Roof Type Asphalt Shingle
Porch Rear Porch
Lot Frontage 50.0
Parking Type Double Garage Detached
Total Parking Spaces 2
Building
Lot Description Back Lane, Back Yard, Gazebo, Landscaped, Rectangular Lot
Foundation Poured Concrete
Architectural Style Bi-Level
Level or Stories Bi-Level
Structure Type Brick,Vinyl Siding,Wood Frame
Others
Restrictions None Known
Tax ID 82981474
Ownership Private
Read Less Info
Want to know what your home might be worth? Contact us for a FREE valuation!

Our team is ready to help you sell your home for the highest possible price ASAP

"My job is to find and attract mastery-based agents to the office, protect the culture, and make sure everyone is happy! "







