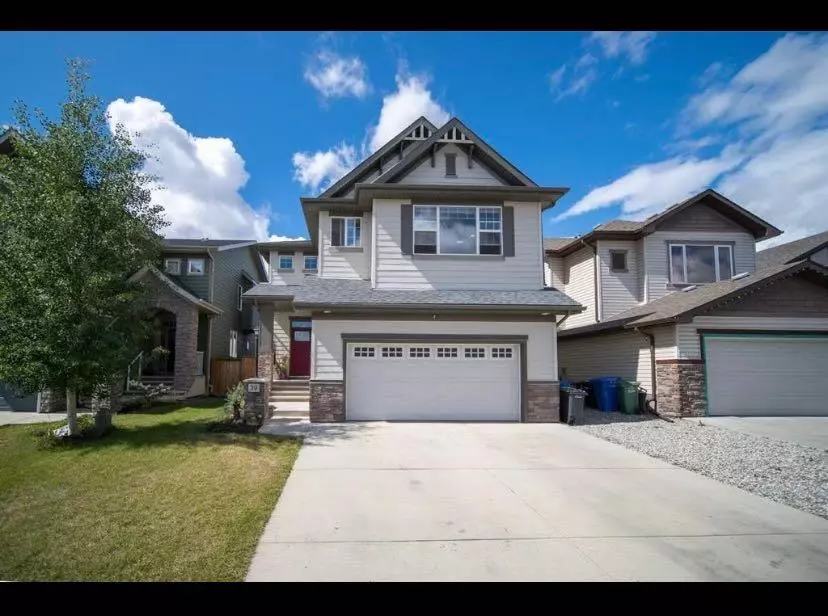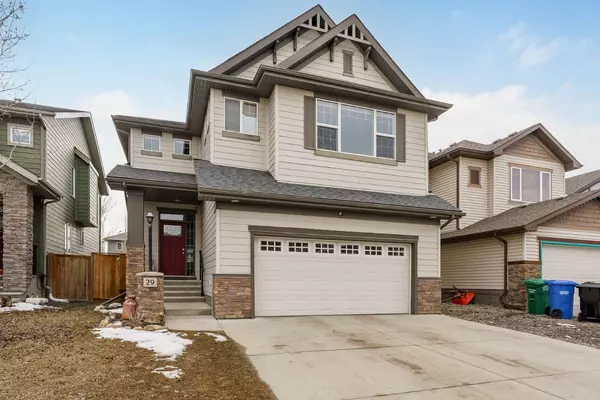$845,000
$872,000
3.1%For more information regarding the value of a property, please contact us for a free consultation.
3 Beds
5 Baths
2,841 SqFt
SOLD DATE : 06/02/2024
Key Details
Sold Price $845,000
Property Type Single Family Home
Sub Type Detached
Listing Status Sold
Purchase Type For Sale
Square Footage 2,841 sqft
Price per Sqft $297
Subdivision Cimarron Springs
MLS® Listing ID A2119993
Sold Date 06/02/24
Style 2 Storey
Bedrooms 3
Full Baths 2
Half Baths 3
Originating Board Calgary
Year Built 2008
Annual Tax Amount $4,341
Tax Year 2023
Lot Size 4,623 Sqft
Acres 0.11
Property Description
Step into this exquisitely crafted two-story residence, nestled in the captivating town of Okotoks. Situated in the highly sought-after community of Cimarron Springs, this home showcases a multitude of high-quality finishes and enhancements throughout, including hardie board siding, "CALIFORNIA SHUTTERS" wooden blinds , and an array of built-in elements. Upon entering, you will be greeted by an expansive foyer, leading you to a spacious mudroom, a generously sized office, and an elegant formal dining room, seamlessly flowing into the magnificent kitchen. The kitchen itself is a haven for culinary enthusiasts, featuring luxurious granite countertops, an abundance of cabinetry, a built-in oven and microwave, a pantry, and a gas countertop stove, fulfilling every chef's desires. Adjacent to the kitchen, a warm and inviting living room awaits, complete with a charming gas fireplace, providing the perfect setting for entertaining and creating cherished memories. Ascending to the second level, you will discover a substantial bonus room, ideal for hosting gatherings or designing a versatile space to suit your needs. This versatile room also boasts a built-in desk, enhancing its functionality. The lavish master suite offers a serene retreat, boasting a walk-in closet and an opulent five-piece ensuite with a double entry tub/shower, providing a tranquil escape. Conveniently, the master suite provides direct access to the laundry room. Two additional sizeable bedrooms, each adorned with generous closets, can be found on this level as well.
For those who prioritize an active and health-conscious lifestyle, the fully finished basement presents a sanctuary. Revel in the luxury of a European style sauna, complete with a cold tub and shower. Additionally, the basement offers a two-piece bathroom, a generous exercise room, and an additional living area, providing ample space for recreation and relaxation.
Outside, a cozy backyard oasis awaits, boasting a spacious deck and a delightful gazebo, offering the perfect sanctuary to unwind and relish in moments of tranquility after a bustling day.
Conveniently positioned within a mere ten-minute stroll from an array of amenities, including shopping, schools, parks, and more, this residence epitomizes the essence of idyllic small-town living. Embrace the opportunity to make this exceptional property your forever home.
Location
Province AB
County Foothills County
Zoning TN
Direction E
Rooms
Basement Finished, Full
Interior
Interior Features Built-in Features, Ceiling Fan(s), Closet Organizers, French Door, Granite Counters, Kitchen Island, No Smoking Home, Pantry, Soaking Tub, Vinyl Windows
Heating Forced Air, Natural Gas
Cooling Central Air
Flooring Carpet, Ceramic Tile, Hardwood
Fireplaces Number 1
Fireplaces Type Gas, Living Room, Mantle
Appliance Central Air Conditioner, Dishwasher, Dryer, Electric Stove, Gas Cooktop, Microwave, Refrigerator, Washer, Window Coverings
Laundry Laundry Room, Upper Level
Exterior
Garage Concrete Driveway, Double Garage Attached, Garage Door Opener, Garage Faces Front, Insulated, Oversized, Workshop in Garage
Garage Spaces 2.0
Garage Description Concrete Driveway, Double Garage Attached, Garage Door Opener, Garage Faces Front, Insulated, Oversized, Workshop in Garage
Fence Fenced
Community Features Park, Playground, Schools Nearby, Shopping Nearby, Sidewalks, Street Lights, Walking/Bike Paths
Roof Type Asphalt Shingle
Porch Deck, Front Porch
Lot Frontage 40.09
Parking Type Concrete Driveway, Double Garage Attached, Garage Door Opener, Garage Faces Front, Insulated, Oversized, Workshop in Garage
Exposure E
Total Parking Spaces 4
Building
Lot Description Back Yard, Gazebo, Front Yard, Low Maintenance Landscape, Street Lighting
Foundation Poured Concrete
Architectural Style 2 Storey
Level or Stories Two
Structure Type See Remarks,Wood Frame
Others
Restrictions Utility Right Of Way
Tax ID 84556555
Ownership Private
Read Less Info
Want to know what your home might be worth? Contact us for a FREE valuation!

Our team is ready to help you sell your home for the highest possible price ASAP

"My job is to find and attract mastery-based agents to the office, protect the culture, and make sure everyone is happy! "







