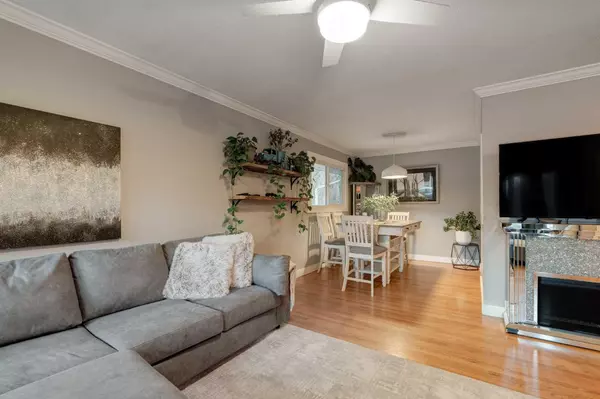$647,500
$650,000
0.4%For more information regarding the value of a property, please contact us for a free consultation.
4 Beds
3 Baths
1,117 SqFt
SOLD DATE : 06/02/2024
Key Details
Sold Price $647,500
Property Type Single Family Home
Sub Type Detached
Listing Status Sold
Purchase Type For Sale
Square Footage 1,117 sqft
Price per Sqft $579
Subdivision Acadia
MLS® Listing ID A2130294
Sold Date 06/02/24
Style Bungalow
Bedrooms 4
Full Baths 2
Half Baths 1
Originating Board Calgary
Year Built 1961
Annual Tax Amount $3,469
Tax Year 2023
Lot Size 6,598 Sqft
Acres 0.15
Property Description
Welcome home to this well kept 1100+ sqft 3 bedroom bungalow with an illegal basement suite! This home has had extensive upgrades over the last 5 years including the majority of windows, recently painted inside and out, roofs on garage and home, washer/dryer, counter tops, electrical outlets and more! Upon entrance you are greeted to a large living room with hardwood floors with a large bay window letting in a ton of natural light from the west facing front yard. Next you have a spacious dining area that leads into your kitchen with stainless steel appliances, modern floating shelving and another big window over your sink to look out into the backyard. The main level is complete with 3 good sized bedrooms - the primary containing a two piece ensuite and the main bath being an updated 4 piece bath. Downstairs you have an illegal one bedroom basement suite with its own separate entrance. The suite features a large kitchen and living area, a massive bedroom with a raised subfloor keeping it warm and cozy along with its own 3 piece ensuite. Plenty of parking with your double detached garage and huge parking pad with room for 3 additional vehicles. Newer fencing encloses this massive backyard with a newly poured concrete pad, a raised deck and an envlosed side garden or dog run.
Location
Province AB
County Calgary
Area Cal Zone S
Zoning R-C1
Direction W
Rooms
Basement Full, Suite
Interior
Interior Features No Animal Home, No Smoking Home, Separate Entrance, Storage, Vinyl Windows
Heating Forced Air, Natural Gas
Cooling None
Flooring Carpet, Hardwood, Laminate, Tile
Appliance Dishwasher, Dryer, Electric Oven, Garage Control(s), Microwave, Refrigerator, Washer/Dryer, Window Coverings
Laundry In Basement
Exterior
Garage Additional Parking, Alley Access, Double Garage Detached, Garage Faces Rear, Insulated, Parking Pad
Garage Spaces 2.0
Garage Description Additional Parking, Alley Access, Double Garage Detached, Garage Faces Rear, Insulated, Parking Pad
Fence Fenced
Community Features Golf, Park, Playground, Schools Nearby, Shopping Nearby, Sidewalks, Walking/Bike Paths
Roof Type Asphalt Shingle
Porch Deck, Patio
Lot Frontage 55.0
Parking Type Additional Parking, Alley Access, Double Garage Detached, Garage Faces Rear, Insulated, Parking Pad
Exposure W
Total Parking Spaces 5
Building
Lot Description Back Lane, Back Yard, Front Yard, Lawn, Landscaped, Rectangular Lot
Foundation Poured Concrete
Architectural Style Bungalow
Level or Stories One
Structure Type Stucco,Vinyl Siding,Wood Frame
Others
Restrictions None Known
Tax ID 82964819
Ownership Private
Read Less Info
Want to know what your home might be worth? Contact us for a FREE valuation!

Our team is ready to help you sell your home for the highest possible price ASAP

"My job is to find and attract mastery-based agents to the office, protect the culture, and make sure everyone is happy! "







