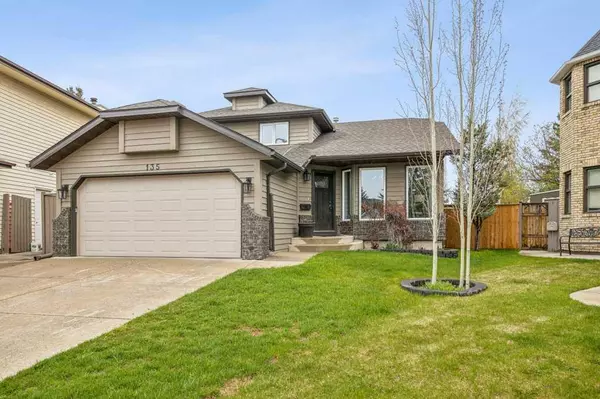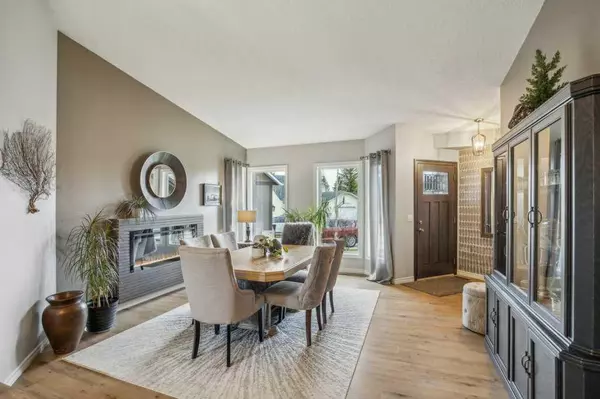$855,000
$799,000
7.0%For more information regarding the value of a property, please contact us for a free consultation.
3 Beds
3 Baths
1,852 SqFt
SOLD DATE : 06/02/2024
Key Details
Sold Price $855,000
Property Type Single Family Home
Sub Type Detached
Listing Status Sold
Purchase Type For Sale
Square Footage 1,852 sqft
Price per Sqft $461
Subdivision Hawkwood
MLS® Listing ID A2133600
Sold Date 06/02/24
Style 2 Storey Split
Bedrooms 3
Full Baths 3
Originating Board Calgary
Year Built 1986
Annual Tax Amount $3,453
Tax Year 2023
Lot Size 9,569 Sqft
Acres 0.22
Property Description
Welcome to this immaculate 4-bedroom home in Hawkwood on almost a 1/4 acre lot, with 100% Poly B remediation completed! The serene surroundings and thoughtful design create a relaxing haven. As you step into the formal dining room, you'll be greeted by huge southeast-facing windows that flood the room with natural light by day and a wall-mounted fireplace that adds to the ambiance when entertaining guests in the evening. Step up to the living room, which flows seamlessly into the kitchen that dazzles with pristine white cabinetry, sleek white quartz counters, an oversized island perfect for meal prep and gatherings, and top-of-the-line stainless steel appliances, including an induction stove for the gourmet chef. A convenient door off the kitchen leads to the deck, making it easy to fire up the grill for a summer barbecue. The kitchen overlooks the cozy family room, where a gas fireplace flanked by built-in bookcases creates a warm and inviting space for relaxation. From here, you can also access the patio, ideal for a fire pit and enjoying the beautifully landscaped yard. The main floor also includes a dedicated office space or bedroom, perfect for working from home or studying, and a stylish 3-piece bathroom with a single shower unit. The laundry room is conveniently located on this level as well, adding to the home's functionality. Upstairs, the second floor serves as your family’s relaxing retreat. Two generous bedrooms share an elegant 3-piece bathroom featuring a walk-in glass-enclosed shower unit. The spacious primary bedroom is a true sanctuary, complete with a luxurious 3-piece ensuite that includes another walk-in glass-enclosed shower unit. Both bathrooms have been thoughtfully upgraded with modern fixtures and finishes, ensuring comfort and style. The basement expands your living space with a large rec room that's perfect for family game nights or a home theater setup. An enormous storage room provides plenty of space to keep your home organized and clutter-free. Stepping outside, the private backyard is a true oasis. It features a 12x14' gazebo on a large deck, offering a shaded retreat for outdoor lounging. The stone patio is perfect for al fresco dining, while mature trees provide a lush backdrop and a sense of privacy. A fenced dog run ensures your furry friends have a safe place to play, and there's ample space for kids to run around and enjoy the outdoors. Located at the end of a peaceful cul-de-sac, this home offers easy access to a nearby middle school and shopping centers. Hawkwood Community Park and Hawkstone Field are directly opposite the cul-de-sac entrance. The Community Park offers a skating rink (skate park in the warmer months), a small rink for young children, basketball court, pickleball court, and an open & closed baseball diamond. The playground in Hawkstone Field features a zip line! It’s
the perfect setting for raising a family and entertaining friends, providing a wonderful place to create cherished memories for years to come.
Location
Province AB
County Calgary
Area Cal Zone Nw
Zoning R-C1
Direction SE
Rooms
Basement Finished, Full
Interior
Interior Features Ceiling Fan(s), High Ceilings, Kitchen Island, Pantry, Quartz Counters, Storage, Vaulted Ceiling(s), Vinyl Windows
Heating Forced Air, Natural Gas
Cooling Central Air
Flooring Carpet, Hardwood, Linoleum
Fireplaces Number 2
Fireplaces Type Electric, Gas
Appliance Dishwasher, Dryer, Electric Range, Garage Control(s), Induction Cooktop, Microwave Hood Fan, Refrigerator, Washer, Window Coverings
Laundry Main Level
Exterior
Garage Double Garage Attached
Garage Spaces 4.0
Garage Description Double Garage Attached
Fence Fenced
Community Features Park, Playground, Schools Nearby, Shopping Nearby, Sidewalks, Street Lights, Walking/Bike Paths
Roof Type Asphalt Shingle
Porch Deck, Patio
Lot Frontage 26.25
Parking Type Double Garage Attached
Exposure SE
Total Parking Spaces 4
Building
Lot Description Back Yard, Dog Run Fenced In, Fruit Trees/Shrub(s), Gazebo, Front Yard, Lawn, Garden, No Neighbours Behind, Irregular Lot, Landscaped, Level, Street Lighting
Foundation Poured Concrete
Architectural Style 2 Storey Split
Level or Stories Two
Structure Type Stone,Vinyl Siding,Wood Frame
Others
Restrictions Restrictive Covenant,Utility Right Of Way
Tax ID 83073991
Ownership Private
Read Less Info
Want to know what your home might be worth? Contact us for a FREE valuation!

Our team is ready to help you sell your home for the highest possible price ASAP

"My job is to find and attract mastery-based agents to the office, protect the culture, and make sure everyone is happy! "







