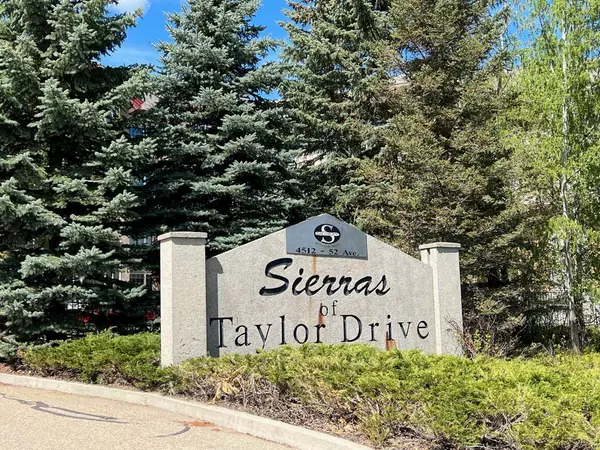$315,000
$319,900
1.5%For more information regarding the value of a property, please contact us for a free consultation.
2 Beds
2 Baths
1,035 SqFt
SOLD DATE : 06/03/2024
Key Details
Sold Price $315,000
Property Type Condo
Sub Type Apartment
Listing Status Sold
Purchase Type For Sale
Square Footage 1,035 sqft
Price per Sqft $304
Subdivision Downtown Red Deer
MLS® Listing ID A2133846
Sold Date 06/03/24
Style Low-Rise(1-4)
Bedrooms 2
Full Baths 2
Condo Fees $711/mo
Originating Board Central Alberta
Year Built 1999
Annual Tax Amount $2,380
Tax Year 2023
Property Description
RARE FIND!!! TOP FLOOR 2 BEDROOM, 2 BATHROOM CONDO AT SIERRAS OF TAYLOR DRIVE. An executive 55+, secured, adult living condo with top notch amenities including swimming pool, sauna, games room, workshop, car wash, library, and many more. This rare, well maintained 2 bed/2 bath, top floor unit has a wide open design with hardwood throughout leading to a kitchen with tiled backsplash, tons of custom cabinets, corner pantry, white appliances, and a raised eat up bar. The living room is bright with large windows and neutral paint tones. Corner gas fireplace, air condition, in unit washer and dryer, are just some of the highlights. The master bedroom is a good size with walkthrough double closet, leading to a full ensuite bathroom. An additional office/2nd bedroom space is perfect for all Buyer's and a second full bathroom has a stand up shower. Excellently located on the end of the building with easy access to the 2nd elevator. Large outside deck overlooking mature trees is a perfect place to relax. Enjoy the outside common patio where one can relax outdoors and enjoy the many flowers, planters and vegetable gardens. Close proximity to the hospital, banking, groceries, walking trails, restaurants, etc. Condo fees include electricity, heat, water/sewer, air conditioning, cable TV, high speed Internet and home phone. Suites come with an assigned underground, heated parking stall and a storage unit. There is additional outside parking available to rent, some of which have power.
Location
Province AB
County Red Deer
Zoning DC(9)
Direction E
Interior
Interior Features Breakfast Bar, Pantry
Heating Baseboard, Natural Gas
Cooling Central Air
Flooring Laminate
Fireplaces Number 1
Fireplaces Type Gas, Living Room
Appliance Dishwasher, Electric Stove, Refrigerator, Washer/Dryer Stacked
Laundry In Unit
Exterior
Garage Additional Parking, Assigned, Underground
Garage Description Additional Parking, Assigned, Underground
Community Features Other
Amenities Available Car Wash, Elevator(s), Fitness Center, Guest Suite, Indoor Pool, Parking, Party Room, Recreation Room, Sauna, Secured Parking, Snow Removal, Storage, Trash, Visitor Parking, Workshop
Porch Balcony(s)
Parking Type Additional Parking, Assigned, Underground
Exposure E
Total Parking Spaces 1
Building
Story 4
Architectural Style Low-Rise(1-4)
Level or Stories Single Level Unit
Structure Type Stucco
Others
HOA Fee Include Amenities of HOA/Condo,Cable TV,Common Area Maintenance,Electricity,Heat,Internet,Maintenance Grounds,Parking,Reserve Fund Contributions,Residential Manager,Security Personnel,Sewer,Snow Removal,Trash,Water
Restrictions Adult Living
Tax ID 83319244
Ownership Power of Attorney
Pets Description Restrictions
Read Less Info
Want to know what your home might be worth? Contact us for a FREE valuation!

Our team is ready to help you sell your home for the highest possible price ASAP

"My job is to find and attract mastery-based agents to the office, protect the culture, and make sure everyone is happy! "







