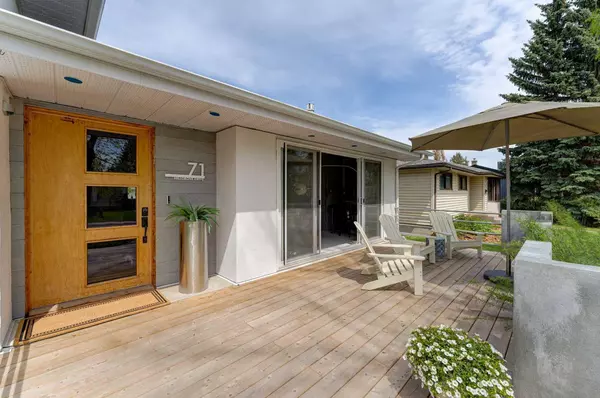$955,000
$924,900
3.3%For more information regarding the value of a property, please contact us for a free consultation.
3 Beds
4 Baths
1,315 SqFt
SOLD DATE : 06/03/2024
Key Details
Sold Price $955,000
Property Type Single Family Home
Sub Type Detached
Listing Status Sold
Purchase Type For Sale
Square Footage 1,315 sqft
Price per Sqft $726
Subdivision Haysboro
MLS® Listing ID A2136324
Sold Date 06/03/24
Style 3 Level Split
Bedrooms 3
Full Baths 3
Half Baths 1
Originating Board Calgary
Year Built 1959
Annual Tax Amount $4,613
Tax Year 2023
Lot Size 6,975 Sqft
Acres 0.16
Property Description
Welcome to this one-of-a-kind, renovated 3-level split home, where modern elegance meets thoughtful architectural design with stunning curb appeal. The exterior has striking concrete features and a beautifully landscaped front and back yard, making this home a true masterpiece with unique features at every turn. Step inside the open-concept main floor to be greeted by vaulted ceilings and elements of an industrial loft with warm sophisticated style. The living space is bathed in natural light, creating an inviting atmosphere that seamlessly connects the kitchen and living room to the outdoors. A concrete fireplace serves as a stunning focal point, perfect for cozy evenings. The navy kitchen is a chef’s dream, complete with high-end appliances, ample counter space, and a large, oversized island ideal for meal prep and entertaining. This home is perfect for gatherings! The expansive south-facing front porch and the landscaped garden beds offer a relaxing escape to enjoy the outdoors. This home features 3 bedrooms and 3 1/2 baths. Both upper bedrooms are private retreats with their own ensuites, ensuring privacy and comfort. The primary bedroom includes a well-appointed walk-in closet and a beautifully renovated en-suite with a large shower and charming clawfoot soaker tub, perfect for unwinding after a long day. With two living rooms, this home provides plenty of space for relaxation and entertainment, catering to both formal and casual settings. Every detail has been carefully considered in this home’s renovation, making it a truly unique offering in the market. Experience the perfect blend of indoor and outdoor living in a home that promises both style and comfort. Situated on a large pie-shaped lot, the backyard features a triple car garage with the framing in place to add an additional door, low-maintenance backyard landscaping, and mature apple, lilac and saskatoon berry trees that bask in the summer sun plus a large area on the east side of the home to use for RV or boat storage. This home has had over 300k of thoughtful renovations to both the interior and exterior which makes it unique and a showstopper. Haysboro is a quiet neighborhood with multiple schools and amenities close by. Don’t miss the chance to make this extraordinary property your own!
Location
Province AB
County Calgary
Area Cal Zone S
Zoning R-C1
Direction S
Rooms
Basement Partial, Partially Finished
Interior
Interior Features Breakfast Bar, Chandelier, Double Vanity, High Ceilings, Kitchen Island, No Smoking Home, Open Floorplan, Separate Entrance, Soaking Tub, Vaulted Ceiling(s), Walk-In Closet(s)
Heating Forced Air, Natural Gas
Cooling None
Flooring Hardwood, Laminate, Tile
Fireplaces Number 1
Fireplaces Type Gas
Appliance Dishwasher, Gas Range, Microwave, Oven-Built-In, Range Hood, Refrigerator, Washer/Dryer Stacked
Laundry In Basement, Laundry Room
Exterior
Garage Triple Garage Detached
Garage Spaces 3.0
Garage Description Triple Garage Detached
Fence Fenced
Community Features Park, Playground, Schools Nearby, Shopping Nearby, Sidewalks, Street Lights
Roof Type Asphalt Shingle
Porch Deck
Lot Frontage 46.33
Parking Type Triple Garage Detached
Total Parking Spaces 3
Building
Lot Description Back Lane, Back Yard, Front Yard, Reverse Pie Shaped Lot, Landscaped
Foundation Poured Concrete
Architectural Style 3 Level Split
Level or Stories 3 Level Split
Structure Type Aluminum Siding ,Stucco,Wood Frame
Others
Restrictions None Known
Tax ID 82708308
Ownership Private
Read Less Info
Want to know what your home might be worth? Contact us for a FREE valuation!

Our team is ready to help you sell your home for the highest possible price ASAP

"My job is to find and attract mastery-based agents to the office, protect the culture, and make sure everyone is happy! "







