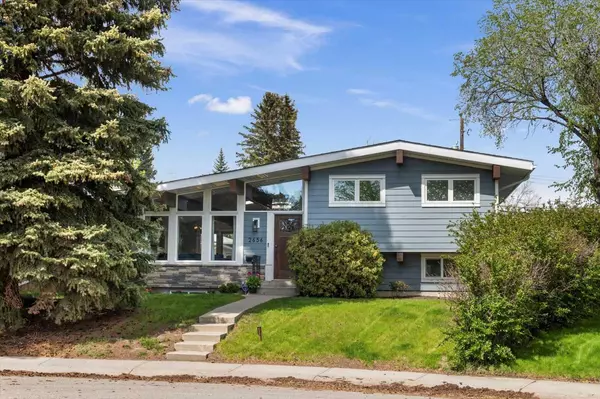$1,250,000
$1,189,000
5.1%For more information regarding the value of a property, please contact us for a free consultation.
4 Beds
3 Baths
1,139 SqFt
SOLD DATE : 06/03/2024
Key Details
Sold Price $1,250,000
Property Type Single Family Home
Sub Type Detached
Listing Status Sold
Purchase Type For Sale
Square Footage 1,139 sqft
Price per Sqft $1,097
Subdivision Lakeview
MLS® Listing ID A2135635
Sold Date 06/03/24
Style 4 Level Split
Bedrooms 4
Full Baths 3
Originating Board Calgary
Year Built 1961
Annual Tax Amount $4,327
Tax Year 2023
Lot Size 5,500 Sqft
Acres 0.13
Property Description
Welcome to this beautifully renovated four bedroom home in Lakeview. Perfect for discerning homebuyers and young families, this home offers a prime location just minutes from downtown. You'll love being steps away from city paths and an off-leash area for your furry friends. This home was professionally renovated for the home owners to enjoy and it is evident as you walk through the front entry. The main floor is flooded with natural light with the large windows and skylight showing off the beauty of the open design. The stunning kitchen is the proper focal point of the home with quartz countertops, high cabinets, black stainless steel appliances and amazing functionality. The living room is perfect with a natural gas fireplace and built in shelving. Make your way to the upper level where you’ll find the primary bedroom with a large walk in closet and gorgeous four-piece ensuite bathroom. The second bedroom is south facing and has a four-piece bathroom across the hall. The lower level features a wonderful living room with an adjacent flex room currently set up as a gym and another three piece bathroom. The final lower level has two more generously sized bedrooms, a dedicated laundry room and utility room. This four level split home optimizes all of its levels and maximizes the space. The new over sized double detached garage is heated and has additional space for a workshop. Many updates to this home include new roof, Hardy board siding on the home and garage, eaves, downspouts, new triple pane windows, skylight, all new electrical wiring and panel, all new plumbing, central air conditioning, new furnace, humidifier, hot water heater, all new flooring, doors, trim, new fence, rear deck and the list goes on.
Location
Province AB
County Calgary
Area Cal Zone W
Zoning R-C1
Direction SW
Rooms
Basement Finished, Full
Interior
Interior Features Central Vacuum, High Ceilings, Storage
Heating Forced Air, Natural Gas
Cooling None
Flooring Carpet, Ceramic Tile, Hardwood
Fireplaces Number 1
Fireplaces Type Brick Facing, Living Room, Wood Burning
Appliance Dishwasher, Dryer, Gas Stove, Microwave, Microwave Hood Fan, Refrigerator, Washer, Window Coverings
Laundry In Basement
Exterior
Garage Double Garage Detached
Garage Spaces 2.0
Garage Description Double Garage Detached
Fence Fenced
Community Features Golf, Park, Playground, Schools Nearby, Shopping Nearby
Roof Type Asphalt Shingle
Porch Patio
Lot Frontage 42.46
Parking Type Double Garage Detached
Total Parking Spaces 2
Building
Lot Description Back Lane, Back Yard, Landscaped, Many Trees
Foundation Poured Concrete
Architectural Style 4 Level Split
Level or Stories 4 Level Split
Structure Type Wood Frame
Others
Restrictions None Known
Tax ID 83175540
Ownership Private
Read Less Info
Want to know what your home might be worth? Contact us for a FREE valuation!

Our team is ready to help you sell your home for the highest possible price ASAP

"My job is to find and attract mastery-based agents to the office, protect the culture, and make sure everyone is happy! "







