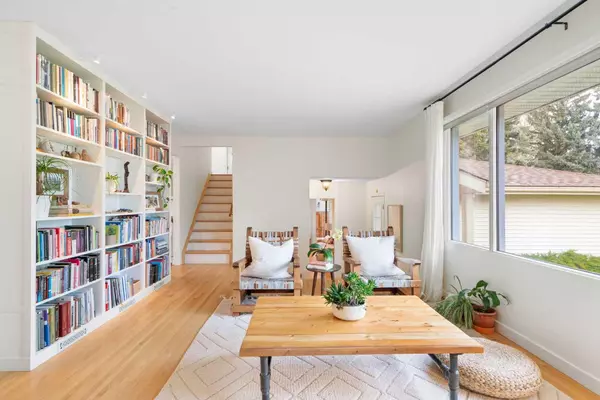$890,000
$749,000
18.8%For more information regarding the value of a property, please contact us for a free consultation.
4 Beds
3 Baths
1,837 SqFt
SOLD DATE : 06/03/2024
Key Details
Sold Price $890,000
Property Type Single Family Home
Sub Type Detached
Listing Status Sold
Purchase Type For Sale
Square Footage 1,837 sqft
Price per Sqft $484
Subdivision Dalhousie
MLS® Listing ID A2133560
Sold Date 06/03/24
Style 4 Level Split
Bedrooms 4
Full Baths 2
Half Baths 1
Originating Board Calgary
Year Built 1970
Annual Tax Amount $4,521
Tax Year 2023
Lot Size 9,224 Sqft
Acres 0.21
Property Description
Welcome to this charming and tastefully decorated four-level split home located in a quiet cul-de-sac backing into a tranquil green belt. Featuring 4 bedrooms, 2.5 bathrooms, and a double garage, this property is perfect for families seeking space and comfort. The main level boasts a large living room with beautiful hardwood floors, a spacious dining room, and an updated kitchen with new countertops and backsplash. The kitchen overlooks the expansive, beautifully landscaped backyard and green belt. The highlight of this level is the spacious living area adorned with large windows and abundant natural light, creating a warm and inviting atmosphere.
The mid-level includes a bright family room with a cozy fireplace, one bedroom ideal for guests or a home office, and a convenient half bath and laundry area. The upper level features the primary bedroom with a recently renovated ensuite, two additional spacious bedrooms, and a full bathroom. The lower level offers a massive, multifunctional recreation room with enlarged windows, perfect for kids to play, for family movie nights or home office, as well as a huge crawl space for ample storage. Outside, the stunning backyard with mature landscaping and sunny exposure includes stone stairs leading to the green belt, providing a scenic and private retreat, and a firepit for enjoying evenings with friends. With central air conditioning for hot summer days and all furniture included, this home is move-in ready and ideal for family living and entertaining.
Walking distance to all 3 levels of schools including: West Dalhousie, St. Dominic’s, H.D. Cartwright and the top-ranked High School of Sir Winston Churchill. Walking distance to shopping, restaurants and LRT Dalhousie Station so you and your kids could have independence at every stage of their lives. A convenient 18 min drive to downtown. Just minutes to U of C, Children’s & Foothills Hospital, Bowness & Edworthy Park, Market Mall with easy access to John Laurie & Crowchild. This location makes this home, your FOREVER HOME! Viewings start on Friday, book a viewing today!
Location
Province AB
County Calgary
Area Cal Zone Nw
Zoning R-C1
Direction SE
Rooms
Basement Crawl Space, Partial, Partially Finished
Interior
Interior Features Granite Counters, Open Floorplan, Storage, Vinyl Windows
Heating Forced Air, Natural Gas
Cooling Central Air
Flooring Hardwood, Tile
Fireplaces Number 1
Fireplaces Type Wood Burning
Appliance Central Air Conditioner, Dishwasher, Dryer, Freezer, Garage Control(s), Oven, Range Hood, Refrigerator, Washer, Window Coverings
Laundry In Hall
Exterior
Garage Double Garage Attached, Driveway, Front Drive, Heated Garage, Insulated, Oversized
Garage Spaces 2.0
Garage Description Double Garage Attached, Driveway, Front Drive, Heated Garage, Insulated, Oversized
Fence Fenced
Community Features Playground, Schools Nearby, Shopping Nearby, Sidewalks, Walking/Bike Paths
Roof Type Asphalt Shingle
Porch Patio
Lot Frontage 15.24
Parking Type Double Garage Attached, Driveway, Front Drive, Heated Garage, Insulated, Oversized
Total Parking Spaces 4
Building
Lot Description Backs on to Park/Green Space, Cul-De-Sac, Dog Run Fenced In, Fruit Trees/Shrub(s), No Neighbours Behind, Landscaped, Open Lot, Pie Shaped Lot, Private, Secluded
Foundation Poured Concrete
Architectural Style 4 Level Split
Level or Stories 4 Level Split
Structure Type Vinyl Siding,Wood Frame
Others
Restrictions None Known
Tax ID 82819078
Ownership Private
Read Less Info
Want to know what your home might be worth? Contact us for a FREE valuation!

Our team is ready to help you sell your home for the highest possible price ASAP

"My job is to find and attract mastery-based agents to the office, protect the culture, and make sure everyone is happy! "







