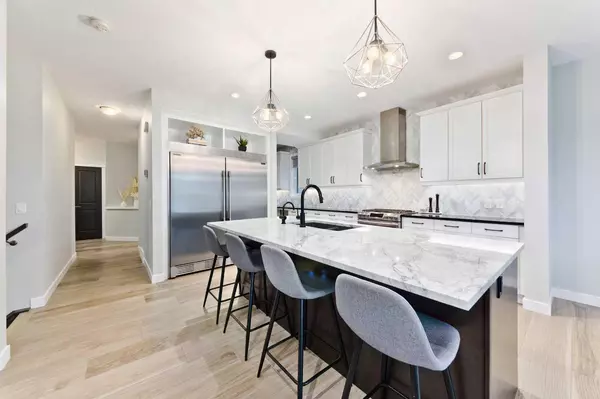$849,900
$849,900
For more information regarding the value of a property, please contact us for a free consultation.
4 Beds
3 Baths
2,256 SqFt
SOLD DATE : 06/03/2024
Key Details
Sold Price $849,900
Property Type Single Family Home
Sub Type Detached
Listing Status Sold
Purchase Type For Sale
Square Footage 2,256 sqft
Price per Sqft $376
Subdivision Evanston
MLS® Listing ID A2134111
Sold Date 06/03/24
Style 2 Storey
Bedrooms 4
Full Baths 2
Half Baths 1
Originating Board Calgary
Year Built 2019
Annual Tax Amount $4,932
Tax Year 2023
Lot Size 4,833 Sqft
Acres 0.11
Property Description
Introducing this exquisite residence in the highly sought-after community of Evanston. This home features a heated triple-car garage, upgraded appliances, in-floor heating tiles, central AC, and over 2,250 sq ft of living space. Upon entry, you are greeted by a spacious foyer with 9-foot ceilings and thoughtfully designed built-ins. This leads into the main living area, designed for easy hosting. It features a generous great room with an elegant electric fireplace where your family and guests can unwind. The kitchen is a chef's dream, highlighted by oversized granite and quartzite countertops, upgraded stainless steel appliances, upgraded cabinets, a touch faucet, and a walk-through pantry with direct access to the garage. Adjacent to the kitchen, the dining area features a built-in bar and opens to sliding doors that lead to the backyard. Outside, you’ll find a well-built trek deck and a fire pit, perfect for small backyard retreats. The master bedroom on the upper level includes a 5-piece ensuite with heated floors, floor-to-ceiling tiles, a separate makeup desk, and a large walk-in closet. Upstairs, you will also find ample natural sunlight, a laundry room, a bonus room with heated floors, a 4-piece bathroom, and two comfortable bedrooms. Back on the main level, there is a 2-piece bathroom and a cozy, private office perfect for remote work. With the attached triple-car garage and driveway, your parking needs are generously accommodated, making hosting friends and family a breeze. This stunning custom home harmoniously blends opulent living with a functional lifestyle. With proximity to amenities, schools, and parks, it creates an idyllic haven to call your own.
Location
Province AB
County Calgary
Area Cal Zone N
Zoning R-1
Direction SE
Rooms
Basement Partial, Unfinished
Interior
Interior Features Bar, French Door, Kitchen Island, Open Floorplan, Pantry, Quartz Counters, Soaking Tub, Storage, Sump Pump(s), Walk-In Closet(s)
Heating Central, High Efficiency, In Floor, ENERGY STAR Qualified Equipment, Fireplace(s), Forced Air, Humidity Control, Natural Gas
Cooling Central Air, ENERGY STAR Qualified Equipment, Full
Flooring Carpet, Hardwood, Tile
Fireplaces Number 1
Fireplaces Type Electric
Appliance Bar Fridge, Central Air Conditioner, Garage Control(s), Range Hood, Refrigerator, Stove(s), Washer/Dryer, Window Coverings
Laundry Upper Level
Exterior
Garage Driveway, Heated Garage, Triple Garage Attached
Garage Spaces 3.0
Garage Description Driveway, Heated Garage, Triple Garage Attached
Fence Fenced
Community Features Park, Playground, Schools Nearby, Shopping Nearby, Sidewalks, Street Lights, Walking/Bike Paths
Roof Type Asphalt Shingle
Porch Deck
Lot Frontage 53.64
Parking Type Driveway, Heated Garage, Triple Garage Attached
Exposure SE
Total Parking Spaces 6
Building
Lot Description Back Yard, Lawn, Landscaped, Standard Shaped Lot
Foundation Poured Concrete
Architectural Style 2 Storey
Level or Stories Two
Structure Type Cedar,Concrete,Vinyl Siding,Wood Frame
Others
Restrictions None Known
Tax ID 82905360
Ownership Private
Read Less Info
Want to know what your home might be worth? Contact us for a FREE valuation!

Our team is ready to help you sell your home for the highest possible price ASAP

"My job is to find and attract mastery-based agents to the office, protect the culture, and make sure everyone is happy! "







