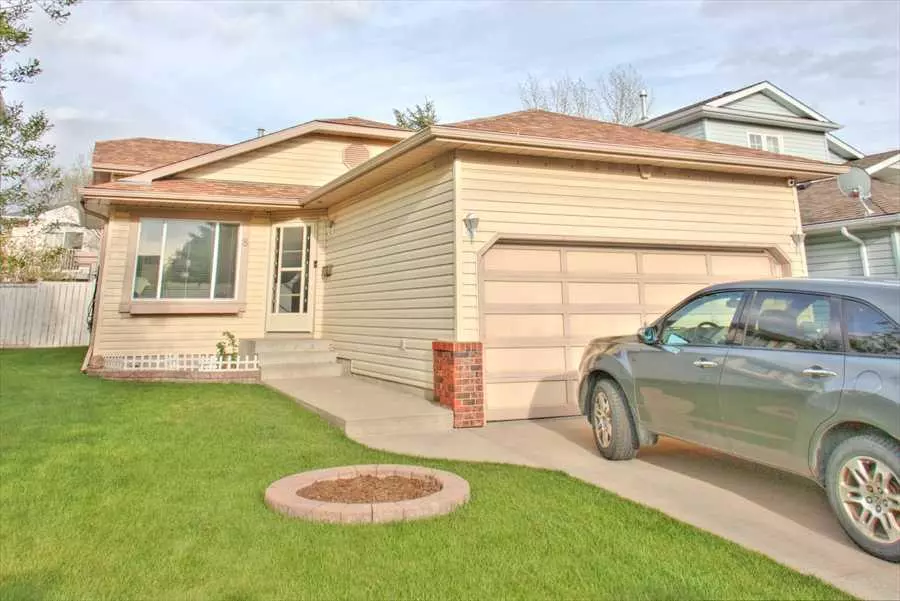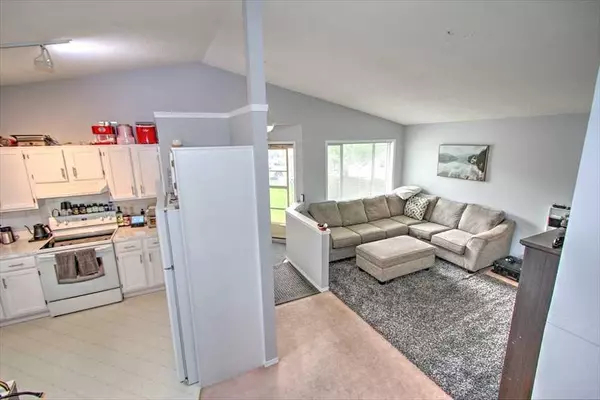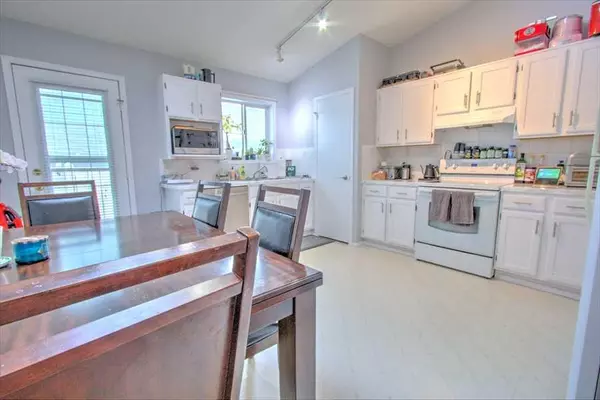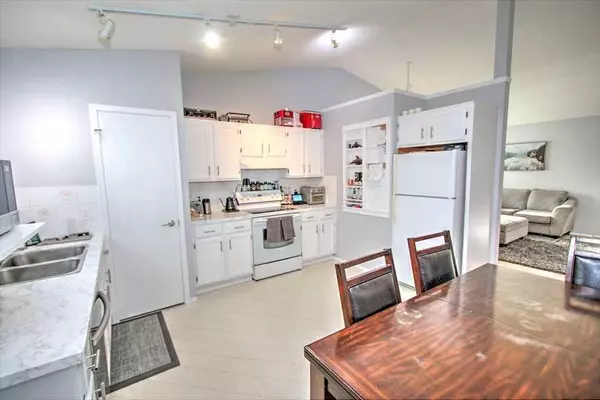$581,000
$550,000
5.6%For more information regarding the value of a property, please contact us for a free consultation.
3 Beds
2 Baths
1,012 SqFt
SOLD DATE : 06/04/2024
Key Details
Sold Price $581,000
Property Type Single Family Home
Sub Type Detached
Listing Status Sold
Purchase Type For Sale
Square Footage 1,012 sqft
Price per Sqft $574
Subdivision Hawkwood
MLS® Listing ID A2134128
Sold Date 06/04/24
Style 3 Level Split
Bedrooms 3
Full Baths 1
Half Baths 1
Originating Board Calgary
Year Built 1993
Annual Tax Amount $2,927
Tax Year 2023
Lot Size 4,467 Sqft
Acres 0.1
Property Description
Beautiful high ceilings in this 3 level split.. White kitchen is current with our times, with a vault and a feeling of space. Good sized living room steps up to 3 large bedrooms with a shared bath. Downstairs a large theater room with nine foot ceilings and a half bath for your convenience. Large storage room and combined laundry . The back yard is accessible from the side door on the kitchen for bbqing and entertaining. Being in hawkwood there is more than 3 feet on each side of this home so you sit further away from your neighbors.. the side yard from the kitchen is ample to run a bbq and sit. Out back our owner created a raised deck built on piles that are deep in the ground that is as solid as the day it was built.. the pergola makes for a resort like feeling in the back yard which is large enough for a garden.. play structures and a fire pit.. This home was well maintained with a recent roof and good siding.. nothing to do here just move in. Click on the virtual tour link for more information.
Location
Province AB
County Calgary
Area Cal Zone Nw
Zoning R-C1
Direction W
Rooms
Basement Finished, Partial
Interior
Interior Features High Ceilings
Heating Forced Air, Natural Gas
Cooling None
Flooring Carpet, Linoleum
Appliance Dishwasher, Electric Range, Refrigerator, Window Coverings
Laundry In Basement
Exterior
Garage Double Garage Attached
Garage Spaces 2.0
Garage Description Double Garage Attached
Fence Fenced
Community Features Park, Playground, Schools Nearby, Sidewalks, Street Lights
Roof Type Asphalt Shingle
Porch Deck, Pergola
Lot Frontage 40.26
Parking Type Double Garage Attached
Total Parking Spaces 2
Building
Lot Description Back Yard, Level
Foundation Poured Concrete
Architectural Style 3 Level Split
Level or Stories 3 Level Split
Structure Type Vinyl Siding
Others
Restrictions None Known
Tax ID 82972008
Ownership Private
Read Less Info
Want to know what your home might be worth? Contact us for a FREE valuation!

Our team is ready to help you sell your home for the highest possible price ASAP

"My job is to find and attract mastery-based agents to the office, protect the culture, and make sure everyone is happy! "







