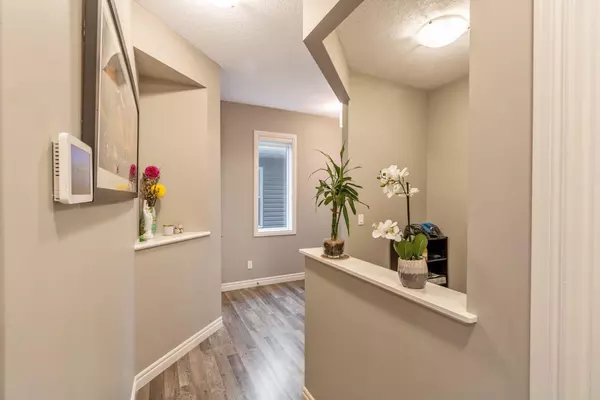$753,000
$769,900
2.2%For more information regarding the value of a property, please contact us for a free consultation.
4 Beds
3 Baths
2,068 SqFt
SOLD DATE : 06/04/2024
Key Details
Sold Price $753,000
Property Type Single Family Home
Sub Type Detached
Listing Status Sold
Purchase Type For Sale
Square Footage 2,068 sqft
Price per Sqft $364
Subdivision Evanston
MLS® Listing ID A2135174
Sold Date 06/04/24
Style 2 Storey
Bedrooms 4
Full Baths 2
Half Baths 1
Originating Board Calgary
Year Built 2011
Annual Tax Amount $4,327
Tax Year 2023
Lot Size 3,842 Sqft
Acres 0.09
Property Description
The phenomenal location of this Evanston family home will catch your eye. A spacious open floorplan has large windows
and tons of natural light from the east. A sleek kitchen in a stylish monochromatic palette features quality stainless appliances, tons of counterspace, and an eat-up island. The dining area offers tons of room for big family dinners, and in the living room a statement fireplace sets the tone with a classy, yet cozy aesthetic. The front hall holds the entry from the double attached garage, as well as a half bath and loads of room to keep your outerwear organized. Upstairs, an epic bonus room has been upgraded to make watching the game or a movie an extraordinary experience. Dual vanities are set to either side of an oversize soaker tub, and lovely tile work extends into the luxurious glassed-in shower, which is complete with a rain shower head. The large walk-in closet is also here, making getting ready a breeze! Both secondary bedrooms are generous with oversized windows, and the main bathroom is large and well-appointed. A laundry room rounds out this storey. You are in walking distance to schools and the multitude of shops, services, and restaurants at Evanston Towne Centre. There is also a pathway system that runs throughout this area, so you can spend your free time outside. Nearby, Stoney Trail provides easy access to all neighbourhoods of Calgary in a short drive, or you can skip the city and head straight west into the mountains. Freshly painted, new washer. A new middle school will be in the community within walking distance in 2025.
Location
Province AB
County Calgary
Area Cal Zone N
Zoning R-1N
Direction S
Rooms
Basement Full, Partially Finished
Interior
Interior Features Breakfast Bar, Kitchen Island, No Animal Home, No Smoking Home, Open Floorplan, Pantry, Storage
Heating Forced Air, Natural Gas
Cooling None
Flooring Hardwood, Laminate, Tile
Fireplaces Number 1
Fireplaces Type Gas
Appliance Electric Range, Garage Control(s), Range Hood, Refrigerator, Washer/Dryer
Laundry Laundry Room
Exterior
Garage Double Garage Attached
Garage Spaces 2.0
Garage Description Double Garage Attached
Fence Fenced
Community Features Park, Playground, Schools Nearby, Shopping Nearby, Sidewalks, Walking/Bike Paths
Roof Type Asphalt Shingle
Porch Deck
Lot Frontage 20.13
Parking Type Double Garage Attached
Total Parking Spaces 4
Building
Lot Description Back Yard, Backs on to Park/Green Space, Landscaped
Foundation Poured Concrete
Architectural Style 2 Storey
Level or Stories Two
Structure Type Wood Frame
Others
Restrictions None Known
Ownership Private
Read Less Info
Want to know what your home might be worth? Contact us for a FREE valuation!

Our team is ready to help you sell your home for the highest possible price ASAP

"My job is to find and attract mastery-based agents to the office, protect the culture, and make sure everyone is happy! "







