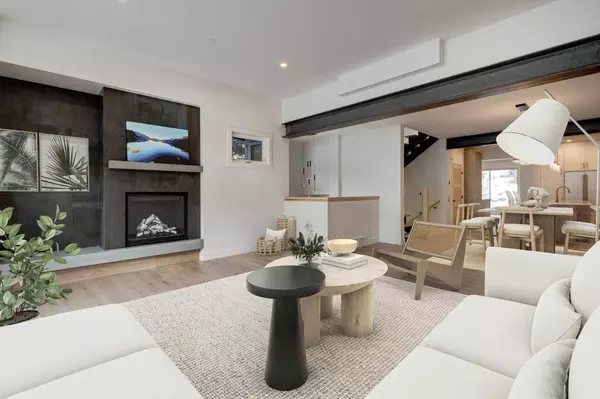$2,500,000
$2,623,950
4.7%For more information regarding the value of a property, please contact us for a free consultation.
4 Beds
5 Baths
2,338 SqFt
SOLD DATE : 06/04/2024
Key Details
Sold Price $2,500,000
Property Type Single Family Home
Sub Type Semi Detached (Half Duplex)
Listing Status Sold
Purchase Type For Sale
Square Footage 2,338 sqft
Price per Sqft $1,069
Subdivision Hospital Hill
MLS® Listing ID A2131344
Sold Date 06/04/24
Style 3 Storey,Side by Side
Bedrooms 4
Full Baths 4
Half Baths 1
Originating Board Alberta West Realtors Association
Year Built 2024
Annual Tax Amount $6,500
Tax Year 2024
Lot Size 3,698 Sqft
Acres 0.08
Property Description
Masterfully Designed Brand New Home with Legal Suite. Built by one of Canmore's most reputable builders, Lakusta Custom Homes, this half duplex offers contemporary style with a hint of Rocky Mountain architecture. Four bedrooms, five bathrooms, elevator, attached garage plus separate gear room, the home has plenty of space for your family and guests. Grand entrance welcomes you and just up a few steps leads into a massive living area. The home cook will find the kitchen of their dreams featuring a huge island with quartz countertops, custom cabinetry and top of the line Cafe appliances. The space extends onto a huge front deck with stunning mountain views and patio at the back of the home. The top floor is private with a large primary bedroom, ensuite bath, walk in closet plus an office/studio space and two decks. The lower level can easily be a part of the home, or used separately as a one bedroom suite with separate entrance. Masterfully built with great attention to detail. List price includes GST.
Location
Province AB
County Bighorn No. 8, M.d. Of
Zoning R2
Direction S
Rooms
Basement Finished, Full, Suite
Interior
Interior Features Breakfast Bar, Ceiling Fan(s), Closet Organizers, Elevator, High Ceilings, Kitchen Island, Open Floorplan
Heating Forced Air, Hot Water
Cooling None
Flooring Carpet, Hardwood, Tile
Fireplaces Number 1
Fireplaces Type Gas
Appliance Dishwasher, Dryer, Gas Range, Microwave, Refrigerator, Washer, Wine Refrigerator
Laundry Laundry Room
Exterior
Garage Double Garage Attached
Garage Spaces 2.0
Garage Description Double Garage Attached
Fence Partial
Community Features Sidewalks, Street Lights
Roof Type Other
Porch Deck, Patio, See Remarks
Lot Frontage 31.0
Parking Type Double Garage Attached
Total Parking Spaces 4
Building
Lot Description Backs on to Park/Green Space, Low Maintenance Landscape
Foundation Poured Concrete
Architectural Style 3 Storey, Side by Side
Level or Stories Three Or More
Structure Type Stone,Stucco,Vinyl Siding,Wood Siding
New Construction 1
Others
Restrictions None Known
Ownership Private
Read Less Info
Want to know what your home might be worth? Contact us for a FREE valuation!

Our team is ready to help you sell your home for the highest possible price ASAP

"My job is to find and attract mastery-based agents to the office, protect the culture, and make sure everyone is happy! "







