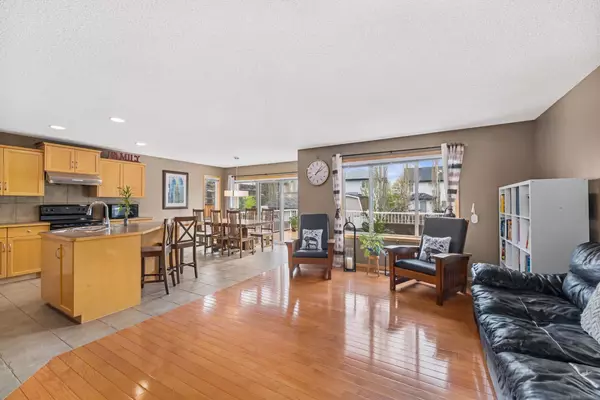$790,000
$775,000
1.9%For more information regarding the value of a property, please contact us for a free consultation.
4 Beds
4 Baths
1,912 SqFt
SOLD DATE : 06/04/2024
Key Details
Sold Price $790,000
Property Type Single Family Home
Sub Type Detached
Listing Status Sold
Purchase Type For Sale
Square Footage 1,912 sqft
Price per Sqft $413
Subdivision Tuscany
MLS® Listing ID A2134783
Sold Date 06/04/24
Style 2 Storey
Bedrooms 4
Full Baths 3
Half Baths 1
HOA Fees $24/ann
HOA Y/N 1
Originating Board Calgary
Year Built 2003
Annual Tax Amount $4,560
Tax Year 2023
Lot Size 4,122 Sqft
Acres 0.09
Property Description
Join our OPEN HOUSE this Saturday May 25 @1-4:30PM. Welcome to your dream home in the heart of Tuscany NW, Calgary! This stunning two-story residence boasts a spacious, open floor plan. As you enter, high ceilings create a grand first impression. The inviting kitchen, featuring a large island, walk-in pantry, and expansive living room with big windows, is perfect for both family living and entertaining. The south-facing backyard floods the space with natural light and offers serene outdoor enjoyment.
Upstairs, the new oak hardwood flooring throughout the stairs and entire upper level adds a touch of elegance. You'll find three generously sized bedrooms, including a luxurious primary suite with a 4-piece bathroom and a walk-in closet. Additionally, a bright and airy bonus room with numerous windows offers the perfect space for family gatherings and shared moments.
The fully finished basement includes an additional bedroom, bathroom, and a large living area, ideal for a play area, gym equipment, or family gatherings. The backyard is perfect for outdoor entertaining with its large deck, complete with railings, a brick-paved pit area, a spacious shed, a well-maintained lawn, and various fruit trees.
Tuscany is a vibrant community with numerous schools, convenient bus and LRT access, and nearby shopping. Enjoy easy access to Crowfoot and Stony Trail and a short one-hour drive to the breathtaking Banff National Park. Don’t miss out on this exceptional opportunity to make this house your home!
Location
Province AB
County Calgary
Area Cal Zone Nw
Zoning R-C1N
Direction N
Rooms
Basement Finished, Full
Interior
Interior Features Breakfast Bar, Central Vacuum, Kitchen Island, Open Floorplan, Pantry, Walk-In Closet(s)
Heating Central
Cooling Wall/Window Unit(s)
Flooring Carpet, Hardwood
Fireplaces Number 1
Fireplaces Type Gas
Appliance Dishwasher, Dryer, Electric Stove, Garburator, Microwave, Range Hood, Refrigerator, Washer
Laundry Laundry Room, Main Level
Exterior
Garage Double Garage Attached
Garage Spaces 2.0
Garage Description Double Garage Attached
Fence Fenced
Community Features Clubhouse, Playground, Schools Nearby, Shopping Nearby, Sidewalks, Street Lights, Tennis Court(s), Walking/Bike Paths
Amenities Available Other
Roof Type Asphalt Shingle
Porch Balcony(s)
Lot Frontage 29.82
Parking Type Double Garage Attached
Total Parking Spaces 4
Building
Lot Description Back Yard, Fruit Trees/Shrub(s), Lawn, Rectangular Lot
Foundation Poured Concrete
Architectural Style 2 Storey
Level or Stories Two
Structure Type Stone,Vinyl Siding
Others
Restrictions None Known
Tax ID 82692907
Ownership Private
Read Less Info
Want to know what your home might be worth? Contact us for a FREE valuation!

Our team is ready to help you sell your home for the highest possible price ASAP

"My job is to find and attract mastery-based agents to the office, protect the culture, and make sure everyone is happy! "







