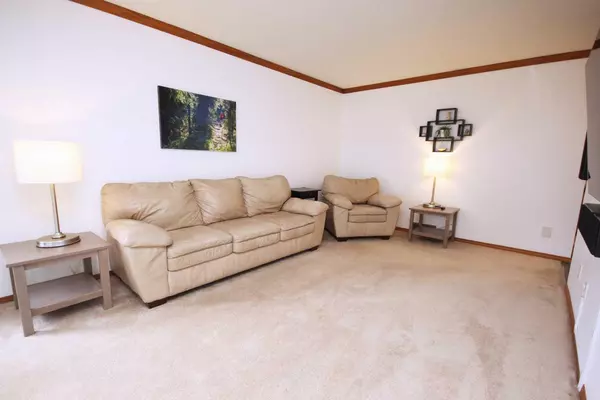$615,000
$600,000
2.5%For more information regarding the value of a property, please contact us for a free consultation.
4 Beds
3 Baths
1,596 SqFt
SOLD DATE : 06/04/2024
Key Details
Sold Price $615,000
Property Type Single Family Home
Sub Type Detached
Listing Status Sold
Purchase Type For Sale
Square Footage 1,596 sqft
Price per Sqft $385
Subdivision Woodbine
MLS® Listing ID A2136381
Sold Date 06/04/24
Style 2 Storey
Bedrooms 4
Full Baths 2
Half Baths 1
Originating Board Calgary
Year Built 1982
Annual Tax Amount $3,029
Tax Year 2023
Lot Size 4,660 Sqft
Acres 0.11
Property Description
OPEN HOUSE SAT 1 -4:00 PM Welcome to this UPDATED 4 bedroom home situated in the heart of Woodbine. As you enter the home you are greeted with NEW vinyl plank flooring in the entrance extending through the dining room into the kitchen. All of the HUGE NEW WINDOWS on the main level allows in so much NATURAL LIGHT. Energize with your morning coffee in your front living room with a wall of east facing windows. Enjoy family gatherings in the formal dining room or relax in the eat in kitchen. Kitchen boosts GRANITE COUNTER TOPS and UNDER CABINET LIGHTING. Fridge (2020), dishwasher (2019), stove & garburator (2021). Kitchen/family room is open concept. In the family room settle back in front of the gas fireplace or head out the patio doors for a little hot tub time. The backyard offers an amazing relaxing deck area for lounging and BBQing (gas hookup) or your tub time! Main floor includes a 2 pc powder room and laundry. Upstairs take time out in the big master bedroom and updated 4 pc ensuite. UPDATED 4 pc washroom is sure to please. Two more good sized bedrooms. NEW WINDOWS in all bedrooms. Including bedroom in basement with NEW EGRESS window. Two more NEW EGRESS WINDOWS in the basement for your future plans. Oversized insulated double car garage is a true man cave. EVERYTHING NEW - 220 subpanel, natural gas heater, insulated garage door, 5x ceiling speakers -wired & terminated for banana plugs, CAT6E outdoor rated ethernet cable buried to garage, all walls & roof insulated with rockwool4-5 plugs per wall, one wired for 220 amp tools. Everything permitted/approved/inspected. Other updates include: radon (2020), furnace (2015), humidifier (2018), shingles (2012), bamboo floor (2012),lights, door knobs, interior paint, 2nd hot tub pump (2023). Great location to schools, shopping, Fish Creek Park, access tp Stoney. What a great place to call home?
Location
Province AB
County Calgary
Area Cal Zone S
Zoning R-C1
Direction E
Rooms
Basement Full, Partially Finished
Interior
Interior Features Bookcases, Ceiling Fan(s), Central Vacuum, Granite Counters, No Animal Home, No Smoking Home, Storage
Heating Forced Air, Natural Gas
Cooling None
Flooring Carpet, Vinyl Plank
Fireplaces Number 1
Fireplaces Type Family Room, Gas
Appliance Dishwasher, Dryer, Electric Stove, Garburator, Refrigerator, Washer, Water Softener
Laundry Main Level
Exterior
Garage 220 Volt Wiring, Double Garage Detached, Heated Garage, Insulated, Off Street, Oversized, See Remarks
Garage Spaces 2.0
Garage Description 220 Volt Wiring, Double Garage Detached, Heated Garage, Insulated, Off Street, Oversized, See Remarks
Fence Fenced
Community Features Playground, Schools Nearby, Shopping Nearby, Walking/Bike Paths
Roof Type Asphalt
Porch Deck
Lot Frontage 37.37
Parking Type 220 Volt Wiring, Double Garage Detached, Heated Garage, Insulated, Off Street, Oversized, See Remarks
Total Parking Spaces 2
Building
Lot Description Back Lane, Back Yard, Front Yard, Low Maintenance Landscape, Rectangular Lot, Treed
Foundation Poured Concrete
Architectural Style 2 Storey
Level or Stories Two
Structure Type Vinyl Siding,Wood Frame
Others
Restrictions None Known
Tax ID 83065214
Ownership Private
Read Less Info
Want to know what your home might be worth? Contact us for a FREE valuation!

Our team is ready to help you sell your home for the highest possible price ASAP

"My job is to find and attract mastery-based agents to the office, protect the culture, and make sure everyone is happy! "







