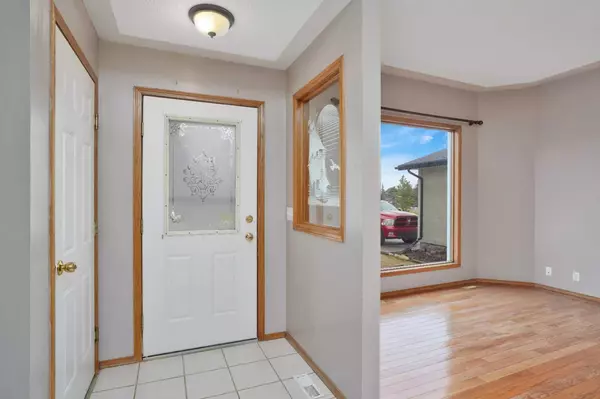$377,000
$399,900
5.7%For more information regarding the value of a property, please contact us for a free consultation.
4 Beds
3 Baths
1,336 SqFt
SOLD DATE : 06/04/2024
Key Details
Sold Price $377,000
Property Type Single Family Home
Sub Type Detached
Listing Status Sold
Purchase Type For Sale
Square Footage 1,336 sqft
Price per Sqft $282
Subdivision Willow Springs
MLS® Listing ID A2128069
Sold Date 06/04/24
Style Bungalow
Bedrooms 4
Full Baths 3
Originating Board Central Alberta
Year Built 1993
Annual Tax Amount $3,295
Tax Year 2023
Lot Size 6,117 Sqft
Acres 0.14
Property Description
Living in the mature area of Willow Springs offers a blend of natural beauty, family-friendly amenities, and convenient access to outdoor activities. Here's what makes this property particularly appealing: Willow Springs is known for its family-friendly atmosphere, providing a safe and welcoming environment for residents of all ages to enjoy. With a small view of the lake from your front window and walking distance to the lake itself, residents can appreciate the beauty of the natural surroundings and enjoy recreational activities on the water. The convenience of being within walking distance to golf courses and other amenities adds to the appeal of this location, offering opportunities for leisure and recreation close to home. Having a private park with a playground just outside your back gate provides easy access to outdoor play and relaxation for families with children.
Spacious Kitchen and Elegant Living Room: The big kitchen offers ample space for cooking and entertaining, while the elegant living room provides a comfortable and inviting space for relaxation and socializing.
Primary Master Suite: The primary master bedroom features an ensuite bathroom and a walk-in closet, providing convenience and privacy for the homeowner. Additional Bedrooms and Finished Basement: Two more generously sized bedrooms and a finished basement with a large family room, bedroom, bathroom, laundry room, and plenty of storage offer flexibility and additional living space for residents.
Fenced Yard: The fenced yard provides privacy and security for outdoor activities, making it ideal for families with children or pets.
Lifestyle Benefits: Community Engagement: Living in Willow Springs allows residents to connect with neighbors and participate in community events and activities, fostering a sense of belonging and camaraderie. Outdoor Recreation: With access to the lake, golf courses, parks, and playgrounds, residents can enjoy a variety of outdoor recreational activities year-round, promoting an active and healthy lifestyle. Having a private park with a playground just outside your back gate provides easy access to outdoor play and relaxation for families with children. The big kitchen offers ample space for cooking and entertaining, while the elegant living room provides a comfortable and inviting space for relaxation and socializing. The primary master bedroom features an ensuite bathroom and a walk-in closet, providing convenience and privacy for the homeowner. Two more generously sized bedrooms on the main floor. One more good sized bedrooms and a finished basement with a large family room, bathroom, laundry room, and plenty of storage offer flexibility and additional living space for residents. The fenced yard provides privacy and security for outdoor activities, making it ideal for families with children or pets. This property in the mature area of Willow Springs offers a desirable combination of comfort, convenience, and community amenities.
Location
Province AB
County Red Deer County
Zoning R1
Direction N
Rooms
Other Rooms 1
Basement Finished, Full
Interior
Interior Features Ceiling Fan(s), Central Vacuum, High Ceilings, Laminate Counters
Heating Forced Air
Cooling None
Flooring Carpet, Linoleum, Tile, Vinyl Plank
Appliance Dishwasher, Electric Stove, Range Hood, Refrigerator, Washer/Dryer
Laundry In Basement
Exterior
Garage Double Garage Attached, Driveway
Garage Spaces 2.0
Garage Description Double Garage Attached, Driveway
Fence Fenced
Community Features Fishing, Golf, Lake, Playground, Schools Nearby, Sidewalks, Street Lights
Roof Type Asphalt Shingle
Porch Deck
Lot Frontage 51.51
Parking Type Double Garage Attached, Driveway
Total Parking Spaces 2
Building
Lot Description Back Yard, Backs on to Park/Green Space, Front Yard
Foundation Poured Concrete
Architectural Style Bungalow
Level or Stories One
Structure Type Wood Frame
Others
Restrictions None Known
Tax ID 84876961
Ownership Other
Read Less Info
Want to know what your home might be worth? Contact us for a FREE valuation!

Our team is ready to help you sell your home for the highest possible price ASAP

"My job is to find and attract mastery-based agents to the office, protect the culture, and make sure everyone is happy! "







