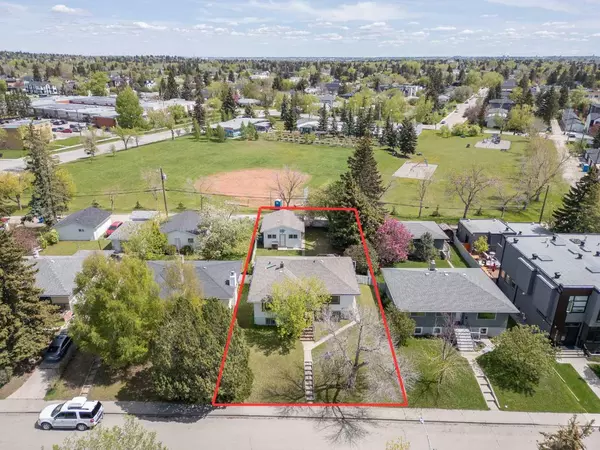$951,000
$875,000
8.7%For more information regarding the value of a property, please contact us for a free consultation.
4 Beds
2 Baths
1,181 SqFt
SOLD DATE : 06/04/2024
Key Details
Sold Price $951,000
Property Type Single Family Home
Sub Type Detached
Listing Status Sold
Purchase Type For Sale
Square Footage 1,181 sqft
Price per Sqft $805
Subdivision Banff Trail
MLS® Listing ID A2135893
Sold Date 06/04/24
Style Bungalow
Bedrooms 4
Full Baths 2
Originating Board Calgary
Year Built 1952
Annual Tax Amount $4,725
Tax Year 2024
Lot Size 6,749 Sqft
Acres 0.15
Property Description
**ATTENTION DEVELOPERS AND INVESTORS! This property presents a prime redevelopment opportunity on a highly desirable street in Banff Trail. The lot measures 56’ x120’, 6743sf, is currently zoned R-C2, offering great potential for developers and investors. The new city blanket rezoning offers the potential for even more development opportunities. The property backs onto a beautiful park with two children’s playgrounds, community garden, outdoor hockey rink and a ball diamond. Situated within walking distance of McMahon Stadium, LRT station, University of Calgary and SAIT. It is minutes away from downtown, Foothills and Children's Hospitals, the vibrant University District, Confederation Park Golf Course and Confederation Park. This property offers an unbeatable location. The main floor includes a classic bungalow layout with large living and dining rooms and features original hardwood floors. The kitchen, complemented by an eating nook, has been updated and is highlighted with plenty of cabinet space, newer countertops + newer appliances. The main level is complete with two well sized bedrooms plus a 4-pc bathroom + skylight. The basement level presents an illegal suite providing extra living space or income potential. It is complete with a separate entry way, two bedrooms, three-piece bathroom and kitchen. Raised hardwood sub flooring creates additional warmth and the large windows offer ample natural light. This level is complete with a shared laundry facility + storage area. Additional features include newer double detached garage, expansive deck, updated electrical & plumbing, updated roof (house/garage). Whether you're looking to renovate, rebuild, or develop, this property offers endless possibilities for savvy investors and developers alike. Take advantage of the chance to own a piece of Banff Trail's history while seizing the opportunity for future growth and development. Contact your favourite Realtor to schedule a viewing!
Location
Province AB
County Calgary
Area Cal Zone Cc
Zoning R-C2
Direction SW
Rooms
Basement Separate/Exterior Entry, Finished, Full, Suite
Interior
Interior Features No Smoking Home, Skylight(s), Wood Windows
Heating Forced Air, Natural Gas
Cooling None
Flooring Ceramic Tile, Hardwood, Linoleum
Fireplaces Number 1
Fireplaces Type Gas, Living Room
Appliance Dishwasher, Gas Dryer, Microwave, Microwave Hood Fan, Washer, Window Coverings
Laundry Common Area, In Basement, Laundry Room
Exterior
Garage Double Garage Detached
Garage Spaces 2.0
Garage Description Double Garage Detached
Fence Fenced
Community Features Park, Playground, Schools Nearby, Shopping Nearby, Sidewalks, Street Lights
Roof Type Asphalt Shingle
Porch Deck
Lot Frontage 56.26
Parking Type Double Garage Detached
Total Parking Spaces 2
Building
Lot Description Back Lane, Backs on to Park/Green Space, Rectangular Lot
Foundation Poured Concrete
Architectural Style Bungalow
Level or Stories One
Structure Type Stucco,Wood Frame
Others
Restrictions Restrictive Covenant
Tax ID 83158961
Ownership Private
Read Less Info
Want to know what your home might be worth? Contact us for a FREE valuation!

Our team is ready to help you sell your home for the highest possible price ASAP

"My job is to find and attract mastery-based agents to the office, protect the culture, and make sure everyone is happy! "







