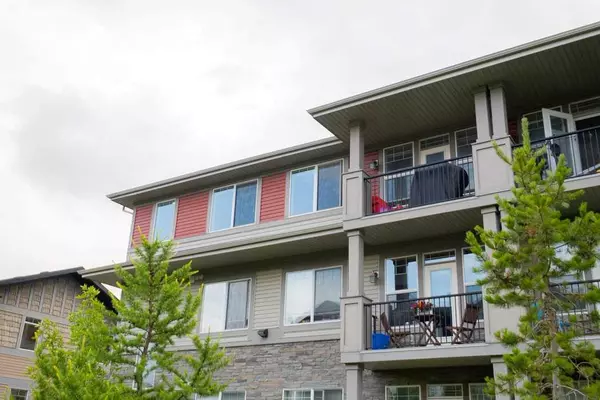$320,000
$318,000
0.6%For more information regarding the value of a property, please contact us for a free consultation.
2 Beds
2 Baths
798 SqFt
SOLD DATE : 06/04/2024
Key Details
Sold Price $320,000
Property Type Condo
Sub Type Apartment
Listing Status Sold
Purchase Type For Sale
Square Footage 798 sqft
Price per Sqft $401
Subdivision Panorama Hills
MLS® Listing ID A2134469
Sold Date 06/04/24
Style Apartment
Bedrooms 2
Full Baths 2
Condo Fees $628/mo
HOA Fees $18/ann
HOA Y/N 1
Originating Board Calgary
Year Built 2011
Annual Tax Amount $1,284
Tax Year 2023
Property Description
Introducing the exquisite Milano condominium, a true masterpiece nestled in the highly coveted Panorama Hills neighbourhood. With its TOP FLOOR position, 9-foot ceiling, large windows, and easy access to major roadways , this unit is a haven of natural light and gateway to effortless living. With almost 800 sq ft of living space this remarkable 2-bedroom, 2-bathroom & underground TITLED parking stall unit effortlessly combines functionality, style, and modern living, offering an unparalleled lifestyle experience.As you step inside, be prepared to be captivated by the stunning laminate flooring that gracefully flows throughout, providing a touch of sophistication, exceptional durability and easy maintenance, making it a practical choice for any household. Prepare to be inspired in the elegant kitchen, adorned with sleek granite countertops and stainless steel appliances. With its generous counter space and ample cabinetry, this culinary haven is perfectly designed to accommodate all your cooking endeavours. The open concept layout seamlessly connects the kitchen to the inviting living and dining area, creating a harmonious space ideal for relaxing or entertaining guests. Step outside onto the west-facing balcony that provides private outdoor oasis where you can unwind, sip your morning coffee, or simply bask in the tranquility of the surroundings.
Retreat to the primary suite, a haven of relaxation and comfort. Boasting a spacious layout and a walk-in closet, this retreat offers an abundance of storage space for your wardrobe essentials. The attached 4-piece ensuite bathroom is a spa-like sanctuary, featuring modern fixtures and exquisite finishes. The second bedroom, thoughtfully designed with versatility in mind, can be utilized as a cozy guest room, a home office, or whatever your heart desires. Adjacent to the second bedroom, you'll find an additional 4-piece bathroom, providing convenience and flexibility to suit your lifestyle needs.Storage is never an issue in this exceptional residence. In addition to the ample closet space throughout, you'll find a linen closet, two front entry closets, and a storage cage in the parkade – a rare find that caters to your organizational requirements. Further enhancing the appeal of this remarkable property is the inclusion of a titled underground parking stall, ensuring the safety and convenience of your vehicle. Additionally, the convenience of in-suite laundry adds to the overall ease of living in this remarkable home.Situated in a prime location, the Milano offers an enviable lifestyle surrounded by parks, schools, public transportation, trendy coffee shops, delectable dining options, and an array of shopping destinations. Everything you need is right at your doorstep, promising a seamless blend of convenience and luxury. Schedule a viewing today and experience the epitome of refined living, where every detail has been meticulously designed to elevate your lifestyle.
Location
Province AB
County Calgary
Area Cal Zone N
Zoning DC (pre 1P2007)
Direction W
Rooms
Basement None
Interior
Interior Features Granite Counters, High Ceilings, Open Floorplan, Pantry, See Remarks, Soaking Tub, Storage, Walk-In Closet(s)
Heating Baseboard, Natural Gas
Cooling None
Flooring Carpet, Ceramic Tile, Laminate
Appliance Dishwasher, Electric Stove, Microwave Hood Fan, Refrigerator, Washer/Dryer Stacked, Window Coverings
Laundry In Unit
Exterior
Garage Heated Garage, Parkade, Underground
Garage Description Heated Garage, Parkade, Underground
Community Features Golf, Park, Playground, Schools Nearby, Shopping Nearby, Sidewalks, Street Lights, Walking/Bike Paths
Amenities Available Clubhouse, Park, Picnic Area, Playground, Visitor Parking
Roof Type Asphalt Shingle
Porch Balcony(s)
Parking Type Heated Garage, Parkade, Underground
Exposure W
Total Parking Spaces 1
Building
Story 3
Foundation Poured Concrete
Architectural Style Apartment
Level or Stories Single Level Unit
Structure Type Stone,Vinyl Siding,Wood Frame
Others
HOA Fee Include Amenities of HOA/Condo,Common Area Maintenance,Gas,Heat,Insurance,Interior Maintenance,Maintenance Grounds,Professional Management,Reserve Fund Contributions,Residential Manager,Sewer,Snow Removal,Trash,Water
Restrictions Pet Restrictions or Board approval Required,Pets Allowed
Tax ID 82763298
Ownership Private
Pets Description Restrictions, Cats OK, Dogs OK
Read Less Info
Want to know what your home might be worth? Contact us for a FREE valuation!

Our team is ready to help you sell your home for the highest possible price ASAP

"My job is to find and attract mastery-based agents to the office, protect the culture, and make sure everyone is happy! "







