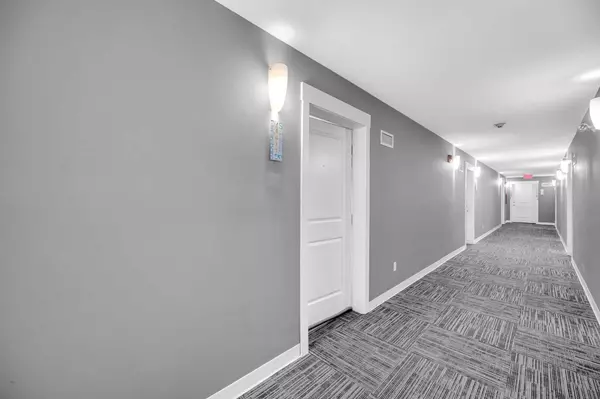$342,500
$347,500
1.4%For more information regarding the value of a property, please contact us for a free consultation.
2 Beds
2 Baths
809 SqFt
SOLD DATE : 06/05/2024
Key Details
Sold Price $342,500
Property Type Condo
Sub Type Apartment
Listing Status Sold
Purchase Type For Sale
Square Footage 809 sqft
Price per Sqft $423
Subdivision Skyview Ranch
MLS® Listing ID A2129297
Sold Date 06/05/24
Style Low-Rise(1-4)
Bedrooms 2
Full Baths 2
Condo Fees $426/mo
HOA Fees $6/ann
HOA Y/N 1
Originating Board Calgary
Year Built 2016
Annual Tax Amount $1,320
Tax Year 2023
Property Description
Welcome to Orchard Sky! This stunning top floor apartment offers 2 bedrooms 2 bathrooms and the convenience of a titled underground heated parking stall and storage locker. Upon entering the unit, you'll be greeted by a light-filled open-concept layout thanks to expansive windows that bathe the entire unit in natural light throughout the day. The fully equipped kitchen features quartz countertops, stainless steel appliances, and ample counter space. The spacious living area comfortably accommodates a family and provides an additional dedicated workspace.
The primary bedroom offers a walk-through double closet and a 4-piece ensuite. A second, well-sized bedroom and a full common bathroom complete the comfortable living quarters.
Unwind and entertain on the expansive private balcony, equipped with a natural gas hookup for year-round BBQ enjoyment.
For added convenience, the in-suite laundry room offers ample space for extra storage.
This prime location provides easy access to Stony Trail, nearby shopping, and convenient transit options. Orchard Sky truly offers the perfect place to call home!
Location
Province AB
County Calgary
Area Cal Zone Ne
Zoning M-1
Direction S
Interior
Interior Features Quartz Counters
Heating Baseboard
Cooling None
Flooring Carpet, Cork, Tile
Appliance Dishwasher, Electric Stove, Microwave Hood Fan, Refrigerator, Washer/Dryer Stacked, Window Coverings
Laundry In Unit
Exterior
Garage Underground
Garage Description Underground
Community Features None
Amenities Available Elevator(s), Trash, Visitor Parking
Porch Balcony(s)
Parking Type Underground
Exposure N
Total Parking Spaces 1
Building
Story 4
Architectural Style Low-Rise(1-4)
Level or Stories Single Level Unit
Structure Type Wood Frame
Others
HOA Fee Include Gas,Heat,Insurance,Interior Maintenance,Professional Management,Reserve Fund Contributions,Snow Removal,Trash,Water
Restrictions Non-Smoking Building
Tax ID 82790968
Ownership REALTOR®/Seller; Realtor Has Interest
Pets Description Restrictions
Read Less Info
Want to know what your home might be worth? Contact us for a FREE valuation!

Our team is ready to help you sell your home for the highest possible price ASAP

"My job is to find and attract mastery-based agents to the office, protect the culture, and make sure everyone is happy! "







