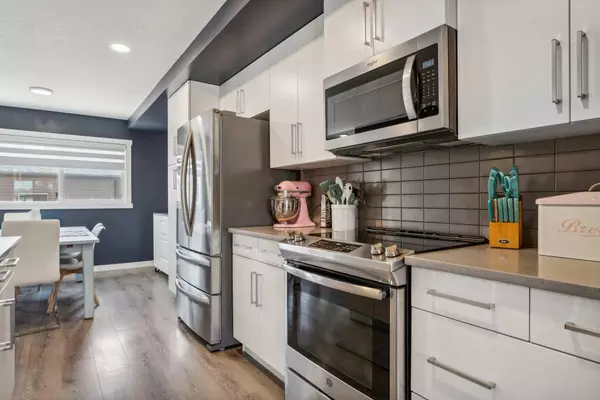$511,000
$475,000
7.6%For more information regarding the value of a property, please contact us for a free consultation.
3 Beds
3 Baths
1,433 SqFt
SOLD DATE : 06/05/2024
Key Details
Sold Price $511,000
Property Type Townhouse
Sub Type Row/Townhouse
Listing Status Sold
Purchase Type For Sale
Square Footage 1,433 sqft
Price per Sqft $356
Subdivision Fireside
MLS® Listing ID A2110129
Sold Date 06/05/24
Style 2 Storey
Bedrooms 3
Full Baths 2
Half Baths 1
Originating Board Calgary
Year Built 2017
Annual Tax Amount $2,663
Tax Year 2023
Lot Size 2,180 Sqft
Acres 0.05
Property Description
Welcome to this stunning townhome located in the highly sought-after Fireside community. This exquisite residence boasts a modern open floor plan on the main level, creating a seamless flow between the living, dining, and kitchen areas. Perfect for entertaining, the kitchen is complete with sleek stainless steel appliances, a spacious breakfast island, and ample cabinetry for all your storage needs. As you make your way upstairs, you will find three lovely bedrooms. The master suite is a true retreat, featuring a beautiful 5-piece ensuite and a walk-in closet, providing plenty of space for your wardrobe. Two additional bedrooms are perfect for family, guests, or a home office, and they share a well-appointed 4-piece bathroom. For added convenience, the laundry facilities are also located on the upper level.
The basement is partially finished, with drywall already in place, offering you the opportunity to customize the space to your liking, whether you envision a home gym, a playroom, or additional living quarters. Step outside to your fully fenced, maintenance-free backyard, which features a double deck—ideal for outdoor gatherings, barbecues, or simply relaxing in the fresh air. The backyard also provides access to the double detached garage, ensuring plenty of parking and storage space. This townhome combines modern amenities with practical living, all within the vibrant Fireside community, known for its friendly atmosphere and convenient amenities. Don’t miss the opportunity to make this exceptional property your new home. Schedule a viewing today and experience the perfect blend of comfort, style, and convenience.
Location
Province AB
County Rocky View County
Zoning R-MX
Direction N
Rooms
Other Rooms 1
Basement Full, Partially Finished
Interior
Interior Features Double Vanity, Kitchen Island
Heating Forced Air
Cooling None
Flooring Carpet, Laminate
Appliance Dishwasher, Microwave, Refrigerator, Stove(s), Washer/Dryer, Window Coverings
Laundry Laundry Room
Exterior
Garage Double Garage Detached
Garage Spaces 2.0
Garage Description Double Garage Detached
Fence Fenced
Community Features Playground, Schools Nearby, Sidewalks, Walking/Bike Paths
Roof Type Asphalt Shingle
Porch Deck
Lot Frontage 19.0
Parking Type Double Garage Detached
Exposure S
Total Parking Spaces 2
Building
Lot Description Back Yard, See Remarks
Foundation Poured Concrete
Architectural Style 2 Storey
Level or Stories Two
Structure Type Concrete,Vinyl Siding,Wood Frame
Others
Restrictions None Known
Tax ID 84133268
Ownership Private
Read Less Info
Want to know what your home might be worth? Contact us for a FREE valuation!

Our team is ready to help you sell your home for the highest possible price ASAP

"My job is to find and attract mastery-based agents to the office, protect the culture, and make sure everyone is happy! "







