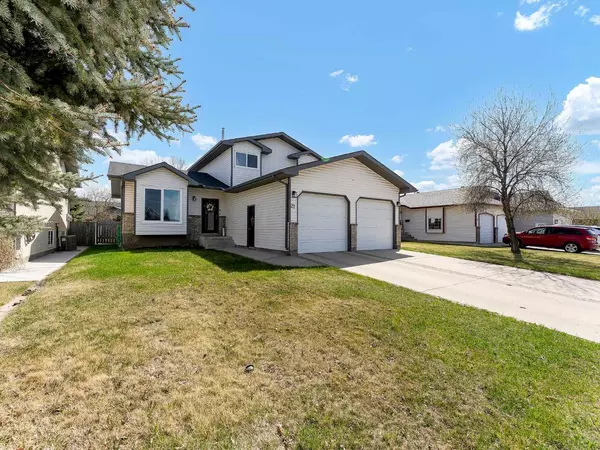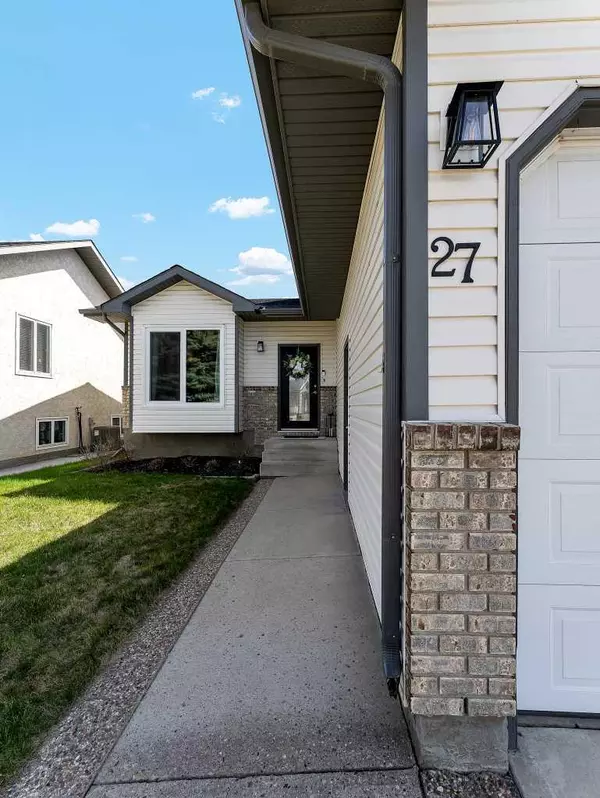$428,000
$429,900
0.4%For more information regarding the value of a property, please contact us for a free consultation.
5 Beds
3 Baths
1,728 SqFt
SOLD DATE : 06/05/2024
Key Details
Sold Price $428,000
Property Type Single Family Home
Sub Type Detached
Listing Status Sold
Purchase Type For Sale
Square Footage 1,728 sqft
Price per Sqft $247
Subdivision Ross Glen
MLS® Listing ID A2125049
Sold Date 06/05/24
Style 2 Storey Split
Bedrooms 5
Full Baths 2
Half Baths 1
Originating Board Medicine Hat
Year Built 1996
Annual Tax Amount $3,574
Tax Year 2023
Lot Size 6,383 Sqft
Acres 0.15
Property Description
Ideal for a growing family, this home boasts an open concept layout and a prime location within the Taylor/Ross Glen subdivision. The attractive 2 storey split floor plan features a marble tile entryway, updated laminate flooring in the front and main floor living room, painted with a bright and modern colour, and vaulted ceilings that stretch from front to back, enhancing the spacious feel of the home. The secondary main floor living space is generously sized and includes a gas fireplace, perfect for cozy evenings with loved ones. Off the hallway, you'll find a versatile bedroom/office/flex room, convenient laundry facilities, and a tastefully appointed 2-piece bathroom off the garage entry. Upstairs, three bedrooms await, along with an updated 4-piece bathroom showcasing beautiful tile work, and a stunning ensuite featuring a fully tiled shower with a sleek glass surround. The basement offers functional living space, including a 5th bedroom and a cozy living room with built-ins, ideal for a media space. An additional den and ample storage complete the lower level.
Outside, the property is landscaped with a fenced yard. The double attached garage and concrete front drive provide ample parking space. With multiple parks within walking distance, this sought-after area offers plenty of opportunities for outdoor recreation and enjoyment. High efficient furnace (2020), Central a/c (2019), H20 Tank (2018), Shingles (2016). Contact your local neighbourhood REALTOR® today!
Location
Province AB
County Medicine Hat
Zoning R-LD
Direction W
Rooms
Basement Finished, Full
Interior
Interior Features Built-in Features, Open Floorplan, Pantry, See Remarks, Storage
Heating Forced Air, Natural Gas
Cooling Central Air
Flooring Carpet, Laminate, Linoleum, Tile
Fireplaces Number 1
Fireplaces Type Gas, Living Room, Mantle, Tile
Appliance Central Air Conditioner, Garage Control(s), Microwave, Refrigerator, Stove(s), Washer/Dryer, Window Coverings
Laundry Laundry Room
Exterior
Garage Double Garage Attached
Garage Spaces 2.0
Garage Description Double Garage Attached
Fence Fenced
Community Features Playground, Schools Nearby, Sidewalks, Walking/Bike Paths
Roof Type Asphalt Shingle
Porch Deck
Lot Frontage 54.0
Parking Type Double Garage Attached
Total Parking Spaces 2
Building
Lot Description Back Lane, Back Yard, Landscaped
Foundation Poured Concrete
Architectural Style 2 Storey Split
Level or Stories Two
Structure Type Mixed
Others
Restrictions None Known
Tax ID 83513502
Ownership Private
Read Less Info
Want to know what your home might be worth? Contact us for a FREE valuation!

Our team is ready to help you sell your home for the highest possible price ASAP

"My job is to find and attract mastery-based agents to the office, protect the culture, and make sure everyone is happy! "







