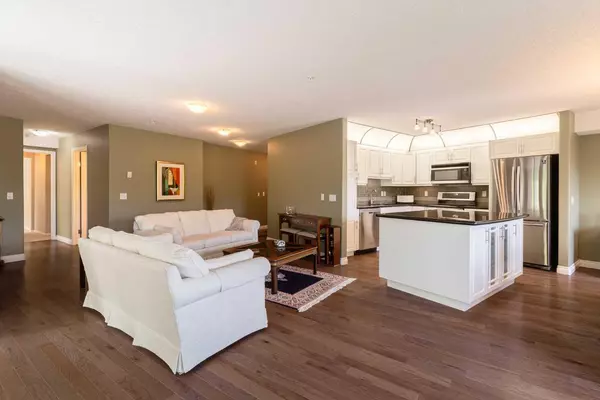$505,100
$479,900
5.3%For more information regarding the value of a property, please contact us for a free consultation.
2 Beds
2 Baths
1,406 SqFt
SOLD DATE : 06/05/2024
Key Details
Sold Price $505,100
Property Type Condo
Sub Type Apartment
Listing Status Sold
Purchase Type For Sale
Square Footage 1,406 sqft
Price per Sqft $359
Subdivision Signal Hill
MLS® Listing ID A2136954
Sold Date 06/05/24
Style Low-Rise(1-4)
Bedrooms 2
Full Baths 2
Condo Fees $785/mo
Originating Board Calgary
Year Built 1995
Annual Tax Amount $2,300
Tax Year 2023
Property Description
Experience pride of ownership in this expansive move-in ready 1407 sq ft, bright corner unit featuring 2 newly carpeted bedrooms plus a den. Enjoy the luxury of an enormous 30 ft wrap-around, partially glass-enclosed balcony overlooking a serene grove of Aspen trees, which provides a quiet space with no street noise! Step into an invitingly open floor plan where the spacious kitchen takes center stage, complete with high-end appliances, a custom-built center island and granite countertops throughout. The dining room features an entire wall of windows and ample space for a large dining table, chairs and hutch. The spacious and open living room make this home perfect for entertaining and hosting guests. The generously sized primary bedroom boasts dual closets, including a spacious walk-through leading to the elegant 4-pc ensuite. The second well-sized bedroom and the convenient den/office feature large windows overlooking the forest behind. Convenience is key - this unit is situated next to the elevators and the garbage chute! A titled indoor parking stall, large secure storage unit, carwash bay and workshop are included in the safe and immaculate underground parkade. Indulge in the active, vibrant social scene at The Sierras and the many amenities offered which include a large social room with kitchen, games room (billiards, shuffleboard, darts), fully-equipped exercise room, craft room, workshop, coffee room, post office and library. As a bonus for your guests' comfort, there are 4 guest suites available for rent. All utilities are covered in the condo fee - electricity, heat, water, sewer, recycling, trash plus all common area maintenance and an on-site Resident Manager. Living at The Sierras is both comfortable and cost-effective! This adult-only, 55+ complex is within walking distance to Westhills Towne Centre which features grocery stores, retail shopping, restaurants, theatre and more. Easy access to Stoney Trail and transit. Welcome home to The Sierras!
Location
Province AB
County Calgary
Area Cal Zone W
Zoning M-C2 d124
Direction N
Rooms
Other Rooms 1
Interior
Interior Features Bookcases, Built-in Features, Ceiling Fan(s), Closet Organizers, Granite Counters, Kitchen Island, No Animal Home, No Smoking Home, Open Floorplan
Heating Baseboard
Cooling Wall/Window Unit(s)
Flooring Carpet, Hardwood
Appliance Dishwasher, Dryer, Microwave, Microwave Hood Fan, Refrigerator, Stove(s), Washer, Window Coverings
Laundry In Unit
Exterior
Garage Parkade, Titled, Underground
Garage Description Parkade, Titled, Underground
Community Features Clubhouse, Park, Playground, Schools Nearby, Shopping Nearby, Walking/Bike Paths
Amenities Available Bicycle Storage, Car Wash, Community Gardens, Elevator(s), Fitness Center, Guest Suite, Laundry, Parking, Party Room, Picnic Area, Recreation Room, Secured Parking, Snow Removal, Storage, Trash, Visitor Parking, Workshop
Porch Glass Enclosed, Wrap Around
Parking Type Parkade, Titled, Underground
Exposure SE
Total Parking Spaces 1
Building
Story 4
Architectural Style Low-Rise(1-4)
Level or Stories Single Level Unit
Structure Type Brick,Stucco,Wood Frame
Others
HOA Fee Include Amenities of HOA/Condo,Caretaker,Common Area Maintenance,Electricity,Gas,Heat,Insurance,Interior Maintenance,Maintenance Grounds,Parking,Professional Management,Reserve Fund Contributions,Residential Manager,Security,Sewer,Snow Removal,Trash,Water
Restrictions Adult Living,Pet Restrictions or Board approval Required
Tax ID 83223926
Ownership Private
Pets Description Restrictions
Read Less Info
Want to know what your home might be worth? Contact us for a FREE valuation!

Our team is ready to help you sell your home for the highest possible price ASAP

"My job is to find and attract mastery-based agents to the office, protect the culture, and make sure everyone is happy! "







