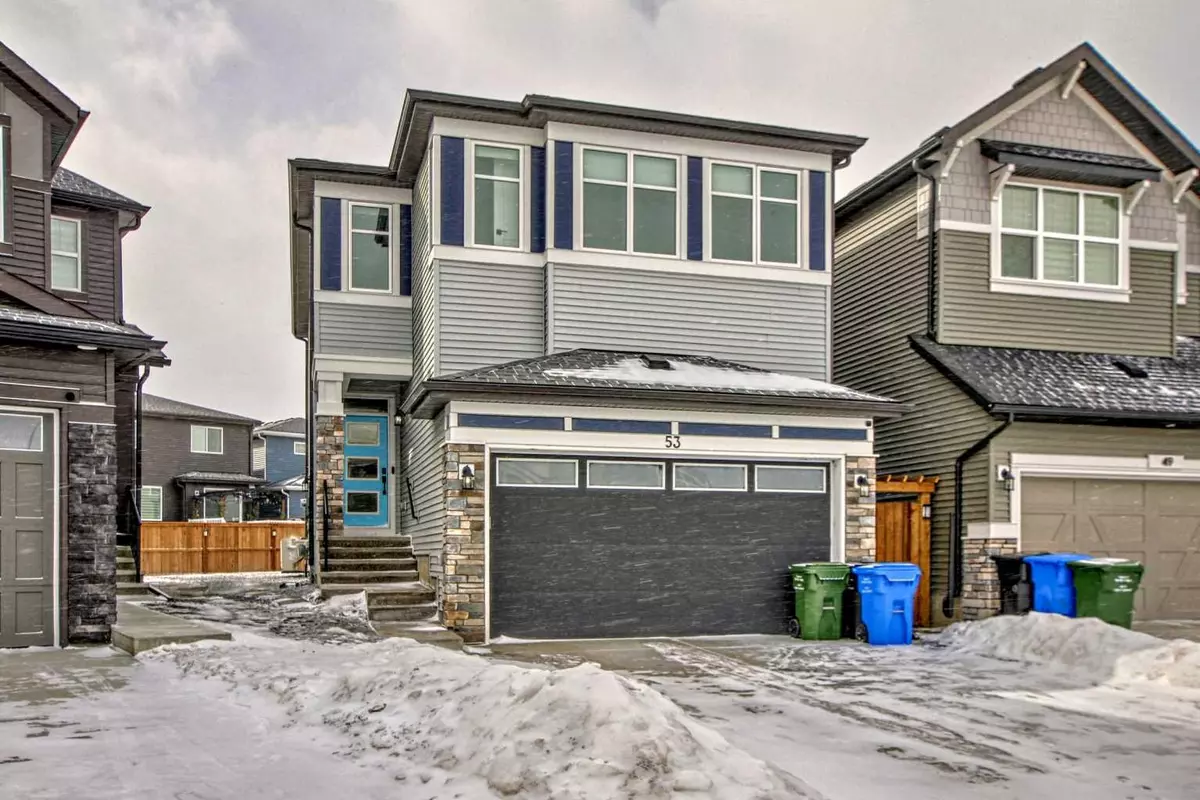$775,000
$789,000
1.8%For more information regarding the value of a property, please contact us for a free consultation.
4 Beds
4 Baths
2,009 SqFt
SOLD DATE : 06/05/2024
Key Details
Sold Price $775,000
Property Type Single Family Home
Sub Type Detached
Listing Status Sold
Purchase Type For Sale
Square Footage 2,009 sqft
Price per Sqft $385
Subdivision Belmont
MLS® Listing ID A2111090
Sold Date 06/05/24
Style 2 Storey
Bedrooms 4
Full Baths 3
Half Baths 1
Originating Board Calgary
Year Built 2022
Annual Tax Amount $4,748
Tax Year 2023
Lot Size 5,965 Sqft
Acres 0.14
Property Description
Home is Calling! welcome to 53 Belmont Villas, a spectacular residence nestled in the sort after community of Belmont. With a total living space of 2,531.4 square foot. This home offers a harmonious blend of luxurious living spaces and thoughtful design built on a pie lot. As you step inside, you are greeted by the grandeur of 9-foot coffered ceilings that enhance the spacious feel of the home. The main floor boasts a versatile layout, featuring an executive kitchen, upgrade kitchen appliances. Enjoy all of the natural light, thanks to the abundance of large windows and a south-facing orientation that ensures an uninterrupted view of the ample back yard space. The heart of the home lies in the kitchen, where culinary dreams come to life. A water-fall island with quartz countertops takes center stage, complemented by stainless steel appliances, built in electric cook top, built in micro wave and oven. Enjoy the walk through pantry making grocery offloading easy. This kitchen is a masterpiece, combining functionality with aesthetics seamlessly. Moving to the upper level, you'll discover two generously sized bedrooms, a large bonus room and upper floor office reducing travel time from your bedroom to the office. A master retreat that defines luxury living. The primary bedroom features 4-piece bathroom adding that touch of modern elegance. The ensuite is a spa-like oasis with double sinks, a soaker tub, a walk-in shower, and a spacious walk-in closet. The finished basement continues to impress, with oversized living room, bedroom and kitchenet. Making this home income generating asset, as you can list the basement on Vrbo or Airbnb. Lot is zoned for legal basement. Be sure not to miss out on this one, book your showing today! And.. be sure to click the link for your personal 3D tour of this home!
Location
Province AB
County Calgary
Area Cal Zone S
Zoning R-G
Direction SW
Rooms
Basement Separate/Exterior Entry, Finished, Full
Interior
Interior Features Kitchen Island, Open Floorplan, Pantry, Separate Entrance, Tankless Hot Water, Walk-In Closet(s), Wet Bar
Heating Central, Natural Gas
Cooling Central Air
Flooring Carpet, Ceramic Tile, Vinyl Plank
Fireplaces Number 1
Fireplaces Type Electric, Living Room
Appliance Built-In Electric Range, Built-In Oven, Central Air Conditioner, Dishwasher, Instant Hot Water, Microwave, Tankless Water Heater, Washer/Dryer, Window Coverings
Laundry In Basement, Upper Level
Exterior
Garage Double Garage Attached, Front Drive, Garage Faces Front
Garage Spaces 2.0
Garage Description Double Garage Attached, Front Drive, Garage Faces Front
Fence Partial
Community Features Schools Nearby, Shopping Nearby, Walking/Bike Paths
Roof Type Asphalt Shingle
Porch Deck
Lot Frontage 27.23
Parking Type Double Garage Attached, Front Drive, Garage Faces Front
Total Parking Spaces 2
Building
Lot Description Back Yard, Lawn
Foundation Poured Concrete
Architectural Style 2 Storey
Level or Stories Two
Structure Type Concrete,Stone,Vinyl Siding,Wood Frame
Others
Restrictions None Known
Tax ID 83120519
Ownership Private
Read Less Info
Want to know what your home might be worth? Contact us for a FREE valuation!

Our team is ready to help you sell your home for the highest possible price ASAP

"My job is to find and attract mastery-based agents to the office, protect the culture, and make sure everyone is happy! "







