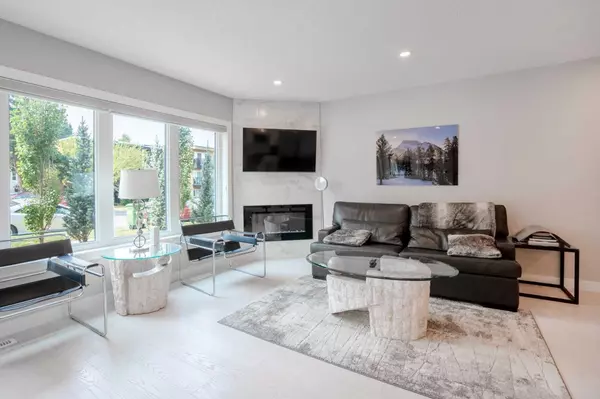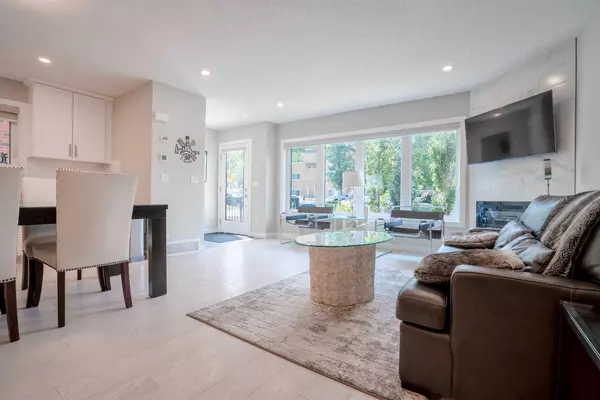$786,000
$769,900
2.1%For more information regarding the value of a property, please contact us for a free consultation.
4 Beds
5 Baths
2,015 SqFt
SOLD DATE : 06/06/2024
Key Details
Sold Price $786,000
Property Type Townhouse
Sub Type Row/Townhouse
Listing Status Sold
Purchase Type For Sale
Square Footage 2,015 sqft
Price per Sqft $390
Subdivision Bankview
MLS® Listing ID A2132747
Sold Date 06/06/24
Style 3 Storey
Bedrooms 4
Full Baths 4
Half Baths 1
Originating Board Calgary
Year Built 2018
Annual Tax Amount $3,676
Tax Year 2023
Lot Size 2,931 Sqft
Acres 0.07
Property Description
CONTEMPORARY 4 BEDROOM TOWNHOME CLOSE TO DOWNTOWN. Enjoy the inner city vibe and lifestyle in the heart of Bankview, walking distance to 17th Ave shops and restaurants. This spacious and well-designed, front unit townhome offers over 2,500 sq ft
of living space. The open concept main floor is great for entertaining with beautiful, and quiet, hardwood flooring, high ceilings with lots of pot lights, living room with a corner fireplace, 2 PC powder room, and a kitchen/dining area finished with white cabinetry and quartz countertops. The second level offers 2 large bedrooms, each with a private 4 PC ensuite bathroom, and generous closet space. A laundry area completes the 2nd level. The third level contains the luxurious primary bedroom, designed with its own private balcony, large walk-in closet with built-ins, and a spa-like 5 PC ensuite with a dual sink quartz vanity, jetted tub and separate tiled shower. Relax in the seating area
by the cozy corner fireplace. The fully developed basement offers great flexibility with a separate side entrance, wet bar and dining area, living room, one bedroom, full 4 PC bathroom and laundry area. A door can easily be added to give access to the basement from the main floor, if you wish to use the basement as a family rec area or guest suite. Energy efficient features include triple paned windows. There's parking for one vehicle in the rear detached garage with back lane access. Original owner. A superb location close to schools, parks, golf course, downtown, major routes and so many other amenities. View the 3D tour, photos and floor plans and call for a viewing today!
Location
Province AB
County Calgary
Area Cal Zone Cc
Zoning M-C2
Direction W
Rooms
Basement Finished, Full
Interior
Interior Features Double Vanity, High Ceilings, Open Floorplan, See Remarks
Heating Forced Air, Natural Gas
Cooling Central Air
Flooring Carpet, Ceramic Tile, Hardwood
Fireplaces Number 2
Fireplaces Type Electric
Appliance Dishwasher, Electric Stove, Garburator, Gas Stove, Microwave, Refrigerator, Washer/Dryer
Laundry In Basement, Upper Level
Exterior
Garage Single Garage Detached
Garage Spaces 1.0
Garage Description Single Garage Detached
Fence None
Community Features Park, Schools Nearby, Shopping Nearby, Sidewalks
Amenities Available None
Roof Type Asphalt Shingle
Porch Balcony(s)
Parking Type Single Garage Detached
Total Parking Spaces 1
Building
Lot Description Level, See Remarks
Foundation Poured Concrete
Architectural Style 3 Storey
Level or Stories Three Or More
Structure Type Composite Siding,Stone,Stucco,Wood Frame
Others
HOA Fee Include See Remarks
Restrictions None Known
Ownership Private
Pets Description Yes
Read Less Info
Want to know what your home might be worth? Contact us for a FREE valuation!

Our team is ready to help you sell your home for the highest possible price ASAP

"My job is to find and attract mastery-based agents to the office, protect the culture, and make sure everyone is happy! "







