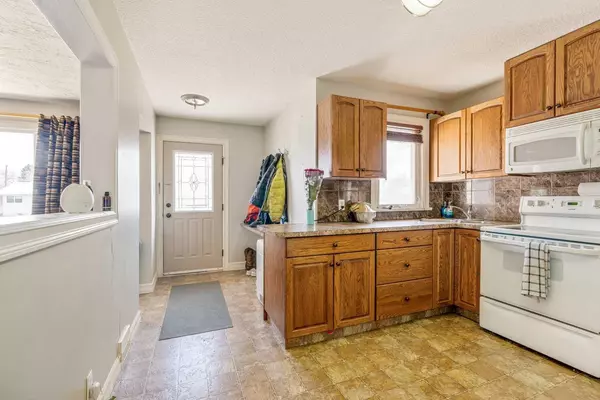$356,500
$364,900
2.3%For more information regarding the value of a property, please contact us for a free consultation.
4 Beds
2 Baths
854 SqFt
SOLD DATE : 06/06/2024
Key Details
Sold Price $356,500
Property Type Single Family Home
Sub Type Detached
Listing Status Sold
Purchase Type For Sale
Square Footage 854 sqft
Price per Sqft $417
Subdivision Glendale
MLS® Listing ID A2118492
Sold Date 06/06/24
Style Bungalow
Bedrooms 4
Full Baths 2
Originating Board Calgary
Year Built 1953
Annual Tax Amount $3,049
Tax Year 2023
Lot Size 6,125 Sqft
Acres 0.14
Property Description
| ILLEGAL SUITE | 4 BEDS | 2 BATHS | 2 KITCHENS | NEW HWT | SINGLE DETACH GARAGE | CARPORT + EXTENDED DRIVEWAY NEW HWT| Step into this beautiful bungalow located in the desirable community of Glendale! The upper level of this home features a well-designed kitchen and an open living area, offering a seamless blend of functionality and comfort. Hardwood floors and carpeted rooms enhance its inviting atmosphere. The main floor includes two bedrooms and a full bathroom, providing a comfortable living space for a small family. Downstairs, you'll find an illegal suite in the basement with another two carpeted bedrooms, a full bathroom, and an additional kitchen, offering great potential for a separate living space or for out-of-town guests. The Hot Water Tank was recently replaced as well for peace of mind. Outside, the long driveway leading to a carport provides ample parking space for you and your guests. Additionally, there is a single detached garage in the back, perfect for storing your vehicles or outdoor equipment. Step outside to the nice backyard, ideal for outdoor gatherings or enjoying a peaceful evening outdoors. Enjoy the convenience of having schools, shopping, and parks nearby, making this home ideal for families. Don't miss out on this fantastic opportunity to own a home in this sought-after neighbourhood. Schedule a showing with your favourite agent today!
Location
Province AB
County Lethbridge
Zoning R-L
Direction E
Rooms
Basement Separate/Exterior Entry, Finished, Full, Suite
Interior
Interior Features See Remarks
Heating Forced Air, Natural Gas
Cooling None
Flooring Carpet, Hardwood, Tile
Appliance Dryer, Microwave Hood Fan, Washer
Laundry In Basement
Exterior
Garage Carport, Off Street, See Remarks, Single Garage Detached
Garage Spaces 1.0
Carport Spaces 1
Garage Description Carport, Off Street, See Remarks, Single Garage Detached
Fence None
Community Features Park, Schools Nearby, Shopping Nearby
Roof Type Asphalt Shingle
Porch Front Porch
Lot Frontage 50.0
Parking Type Carport, Off Street, See Remarks, Single Garage Detached
Exposure E
Total Parking Spaces 2
Building
Lot Description Back Yard, See Remarks
Foundation Poured Concrete
Architectural Style Bungalow
Level or Stories One
Structure Type Wood Frame
Others
Restrictions None Known
Tax ID 83392687
Ownership Private
Read Less Info
Want to know what your home might be worth? Contact us for a FREE valuation!

Our team is ready to help you sell your home for the highest possible price ASAP

"My job is to find and attract mastery-based agents to the office, protect the culture, and make sure everyone is happy! "







