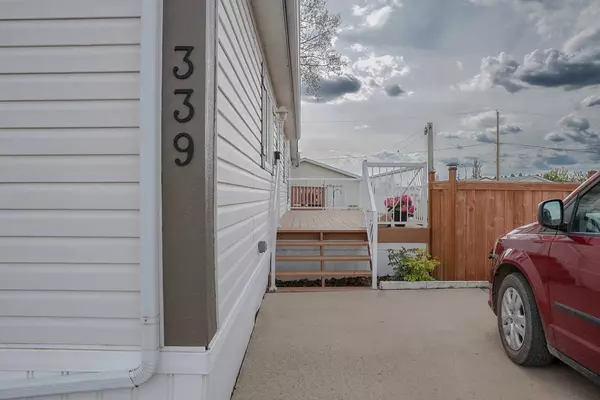$220,000
$222,000
0.9%For more information regarding the value of a property, please contact us for a free consultation.
3 Beds
2 Baths
1,216 SqFt
SOLD DATE : 06/06/2024
Key Details
Sold Price $220,000
Property Type Single Family Home
Sub Type Detached
Listing Status Sold
Purchase Type For Sale
Square Footage 1,216 sqft
Price per Sqft $180
MLS® Listing ID A2132854
Sold Date 06/06/24
Style Modular Home
Bedrooms 3
Full Baths 2
Originating Board Medicine Hat
Year Built 2000
Annual Tax Amount $1,502
Tax Year 2023
Lot Size 5,200 Sqft
Acres 0.12
Property Description
Step into a world of comfort and convenience with this beautifully maintained property in Redcliff. This home offers a generous 1,216 square feet of living space, complete with three bedrooms and two full 4-piece bathrooms, making it an ideal choice for investors, first-time home buyers, or those seeking to downsize.
Experience the inviting atmosphere as you enter into a bright, open concept living area, highlighted by vaulted ceilings and a large front window that bathes the space in natural light. The kitchen is a chef’s delight, equipped with modern appliances, ample counter space, and classic oak cabinets.
The master bedroom is a private retreat located at one end of the home, featuring a full ensuite, walk-in closet, and newer laminate flooring. The additional two bedrooms are situated at the opposite end, providing privacy and tranquility.
Outdoors, enjoy a large, beautifully finished yard with an updated fence, perfect for relaxation or entertaining. The detached double heated garage, alongside additional RV parking and a storage shed, offer ample storage and workspace. The property also includes a charming deck that offers a serene view of the surroundings.
Additionally, the fully fenced neighboring lot is currently vacant and available for lease from the Town of Redcliff, offering further outdoor space if desired.
Don't miss the opportunity to own this delightful home in a sought-after location, perfect for enjoying a comfortable and peaceful lifestyle.
Location
Province AB
County Cypress County
Zoning R4
Direction S
Rooms
Basement None
Interior
Interior Features Closet Organizers, High Ceilings, Vaulted Ceiling(s), Walk-In Closet(s)
Heating Forced Air
Cooling Central Air
Flooring Carpet, Laminate, Linoleum
Appliance Central Air Conditioner, Dishwasher, Garage Control(s), Range Hood, Refrigerator, Stove(s), Washer/Dryer Stacked, Window Coverings
Laundry In Hall
Exterior
Garage Double Garage Detached, Garage Door Opener, Garage Faces Rear, Heated Garage, Off Street, RV Access/Parking
Garage Spaces 2.0
Garage Description Double Garage Detached, Garage Door Opener, Garage Faces Rear, Heated Garage, Off Street, RV Access/Parking
Fence Fenced
Community Features Playground, Shopping Nearby
Roof Type Asphalt
Porch Deck
Lot Frontage 40.19
Parking Type Double Garage Detached, Garage Door Opener, Garage Faces Rear, Heated Garage, Off Street, RV Access/Parking
Total Parking Spaces 3
Building
Lot Description Back Lane, Lawn, Rectangular Lot
Foundation Other
Architectural Style Modular Home
Level or Stories One
Structure Type See Remarks,Vinyl Siding
Others
Restrictions None Known
Tax ID 85517789
Ownership Private
Read Less Info
Want to know what your home might be worth? Contact us for a FREE valuation!

Our team is ready to help you sell your home for the highest possible price ASAP

"My job is to find and attract mastery-based agents to the office, protect the culture, and make sure everyone is happy! "







