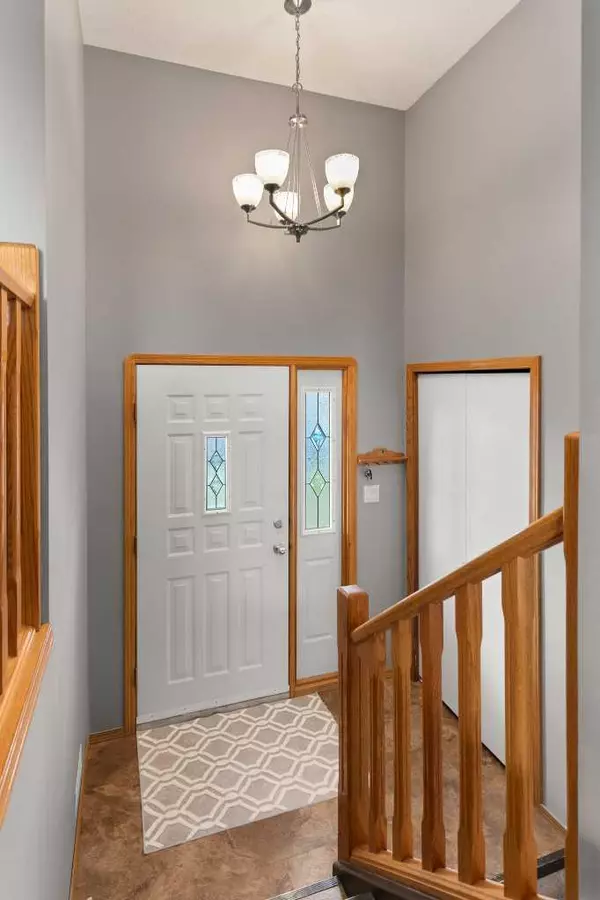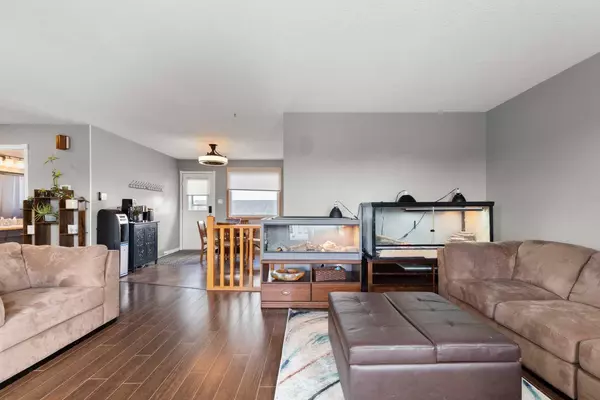$317,000
$325,000
2.5%For more information regarding the value of a property, please contact us for a free consultation.
4 Beds
2 Baths
972 SqFt
SOLD DATE : 06/06/2024
Key Details
Sold Price $317,000
Property Type Single Family Home
Sub Type Detached
Listing Status Sold
Purchase Type For Sale
Square Footage 972 sqft
Price per Sqft $326
MLS® Listing ID A2124559
Sold Date 06/06/24
Style Bi-Level
Bedrooms 4
Full Baths 2
Originating Board Medicine Hat
Year Built 1982
Annual Tax Amount $2,095
Tax Year 2023
Lot Size 6,888 Sqft
Acres 0.16
Property Description
Discover comfort and practicality in this inviting bi-level situated at 909 7th Street SE in Redcliff. Step into a thoughtfully designed upper level where a spacious living room welcomes you with abundant natural light from the large windows. Adjacent, are a functional kitchen and dining area that offer seamless access to the two-tiered deck and expansive backyard. Completing this level are a four-piece bathroom, a convenient main floor laundry area, and two well-appointed bedrooms. Descend to the basement to find a generously sized second family room, enhanced by the warmth of a gas fireplace—a perfect space for cozy gatherings. Two additional bedrooms and an updated three-piece bathroom provide ample accommodation options, while two storage areas cater to organizational needs. Recent updates include the renovated basement bathroom, new basement windows, and fresh basement carpeting, providing a contemporary aesthetic and enhancing the overall space. Additionally, the installation of hot water on demand ensures a constant supply of hot water. This home also recently had the dryer vent replaced . Outside, a large fenced yard awaits, providing a secure haven for outdoor activities, complemented by the convenience of a 26x28 detached garage at the rear of the lot. With its blend of functionality and comfort, this home presents an exceptional opportunity at an attractive price point, inviting you to embrace comfortable living in a desirable location. Book your private showing today!
Location
Province AB
County Cypress County
Zoning R1
Direction W
Rooms
Basement Finished, Full
Interior
Interior Features Laminate Counters
Heating Forced Air
Cooling Central Air
Flooring Carpet, Laminate, Linoleum
Fireplaces Number 1
Fireplaces Type Basement, Gas
Appliance Dishwasher, Garage Control(s), Range Hood, Refrigerator, Stove(s), Washer/Dryer, Window Coverings
Laundry Main Level
Exterior
Garage Double Garage Detached
Garage Spaces 2.0
Garage Description Double Garage Detached
Fence Fenced
Community Features Golf, Park, Playground, Pool, Schools Nearby, Shopping Nearby, Sidewalks, Street Lights
Roof Type Asphalt Shingle
Porch Deck
Lot Frontage 50.99
Parking Type Double Garage Detached
Total Parking Spaces 2
Building
Lot Description Back Yard, Cul-De-Sac, No Neighbours Behind
Foundation Poured Concrete
Architectural Style Bi-Level
Level or Stories Bi-Level
Structure Type Wood Frame
Others
Restrictions None Known
Tax ID 85517583
Ownership Private
Read Less Info
Want to know what your home might be worth? Contact us for a FREE valuation!

Our team is ready to help you sell your home for the highest possible price ASAP

"My job is to find and attract mastery-based agents to the office, protect the culture, and make sure everyone is happy! "







