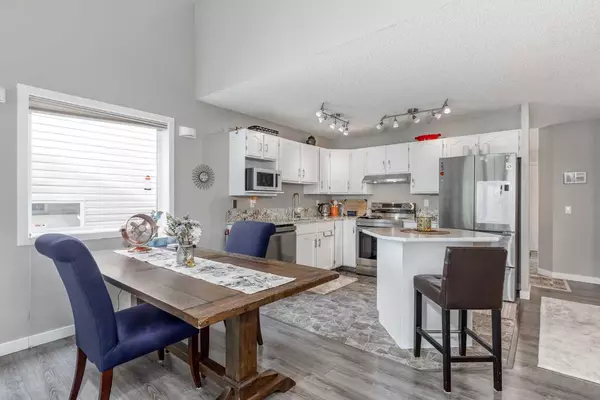$455,000
$439,900
3.4%For more information regarding the value of a property, please contact us for a free consultation.
1 Bed
1 Bath
1,260 SqFt
SOLD DATE : 06/06/2024
Key Details
Sold Price $455,000
Property Type Townhouse
Sub Type Row/Townhouse
Listing Status Sold
Purchase Type For Sale
Square Footage 1,260 sqft
Price per Sqft $361
Subdivision Somerset
MLS® Listing ID A2135327
Sold Date 06/06/24
Style Bungalow
Bedrooms 1
Full Baths 1
Condo Fees $298
HOA Fees $6/ann
HOA Y/N 1
Originating Board Calgary
Year Built 1995
Annual Tax Amount $1,958
Tax Year 2023
Lot Size 3,455 Sqft
Acres 0.08
Property Description
Beautifully Updated End Unit Townhome backing onto a Greenspace/Park ! Freshly Painted throughout with neutral colours. Open Concept Kitchen with New Granite Counters, New Undermount Sink and Hardware and all New Stainless Steel Appliances and Luxury Vinyl Flooring. Living area holds a cozy Fireplace and Vaulted Ceilings to the Loft area. Glass Sliders open to back Patio with privacy screens (condo corp is replacing the screen as it was damaged in a storm). Well sized Primary with walk-in and a 4 piece Bathroom (New Vanity, Sink, Taps, mirror, lighting, toilet and hardware). Upstairs to the Loft area overlooking the living room is perfect for a Bonus Room/Guest Room/Office ? Lower Level is unfinished and awaiting your Ideas. New Front Secured Screen Door. Single car garage and driveway for Ample Parking with extra Visitor parking close by. Somerset Village is a well maintained complex with low condo fees. Fantastic Location with easy walk to Shopping, LRT, YMCA, Cardel Rec Centre and may other amenities. (can start May 30 as just finishing a couple things tonight)
Location
Province AB
County Calgary
Area Cal Zone S
Zoning M-CG d44
Direction S
Rooms
Basement Full, Unfinished
Interior
Interior Features Granite Counters, Kitchen Island, No Animal Home, No Smoking Home
Heating Forced Air, Natural Gas
Cooling None
Flooring Carpet, Ceramic Tile, Vinyl
Fireplaces Number 1
Fireplaces Type Gas, Living Room
Appliance Dishwasher, Electric Stove, Garage Control(s), Microwave, Refrigerator
Laundry In Basement
Exterior
Garage Guest, Single Garage Attached
Garage Spaces 1.0
Garage Description Guest, Single Garage Attached
Fence None
Community Features Shopping Nearby
Amenities Available Visitor Parking
Roof Type Asphalt Shingle
Porch Patio
Lot Frontage 28.94
Parking Type Guest, Single Garage Attached
Exposure SW
Total Parking Spaces 2
Building
Lot Description Few Trees, Landscaped
Foundation Poured Concrete
Architectural Style Bungalow
Level or Stories One and One Half
Structure Type Vinyl Siding,Wood Frame
Others
HOA Fee Include Amenities of HOA/Condo,Professional Management,Reserve Fund Contributions
Restrictions Pet Restrictions or Board approval Required
Tax ID 83228015
Ownership Private
Pets Description Restrictions
Read Less Info
Want to know what your home might be worth? Contact us for a FREE valuation!

Our team is ready to help you sell your home for the highest possible price ASAP

"My job is to find and attract mastery-based agents to the office, protect the culture, and make sure everyone is happy! "







