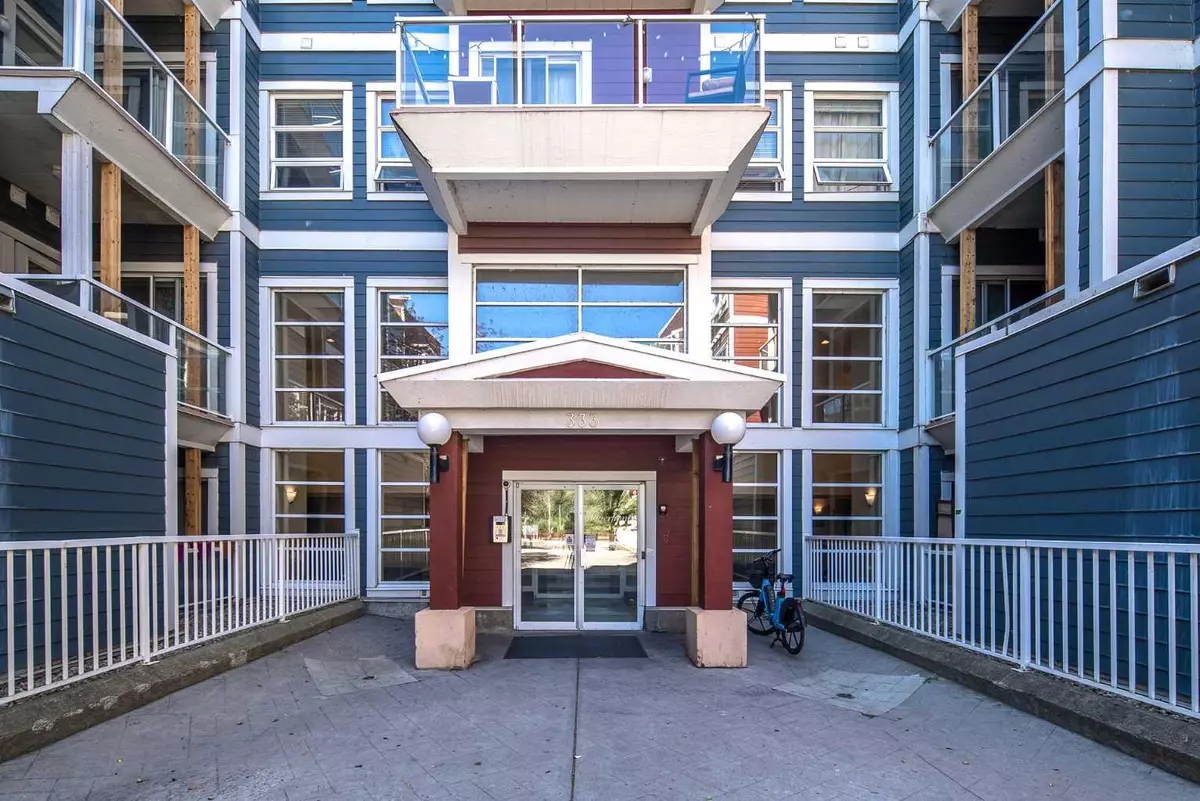$298,000
$329,900
9.7%For more information regarding the value of a property, please contact us for a free consultation.
2 Beds
2 Baths
751 SqFt
SOLD DATE : 06/06/2024
Key Details
Sold Price $298,000
Property Type Condo
Sub Type Apartment
Listing Status Sold
Purchase Type For Sale
Square Footage 751 sqft
Price per Sqft $396
Subdivision Downtown East Village
MLS® Listing ID A2128489
Sold Date 06/06/24
Style Low-Rise(1-4)
Bedrooms 2
Full Baths 2
Condo Fees $679/mo
Originating Board Calgary
Year Built 2000
Annual Tax Amount $1,692
Tax Year 2023
Property Description
Welcome to Riverfront, the heart of Downtown in the East Village. The fabulous complex directly overlooks the BOW RIVER with its parks and jogging paths. Walking distance to City Hall C-train station, YMCA, shopping, restaurants and much more. Entering the open concept unit, the European style kitchen equipped with updated cabinets and granite counter. The large living room features a corner gas fireplace and huge glass door leading to a good size balcony. The beautiful HARDWOOD flooring comes with in-floor heating throughout the kitchen and living room. Master bedroom has an 4 pc ensuite bathroom and a walk-in closet. On the other side, there is the 2nd bedroom, another 4 pc bathroom and an in-suite laundry. This unit has an underground, heated parking stall. The gorgeous condo is a great opportunity for investment and people enjoying downtown lifestyle.
Location
Province AB
County Calgary
Area Cal Zone Cc
Zoning CC-ET
Direction S
Interior
Interior Features No Animal Home, No Smoking Home
Heating In Floor, Natural Gas
Cooling None
Flooring Carpet, Ceramic Tile, Laminate
Fireplaces Number 1
Fireplaces Type Gas
Appliance Dishwasher, Dryer, Electric Stove, Garage Control(s), Microwave, Range Hood, Refrigerator, Washer, Window Coverings
Laundry In Unit, Laundry Room
Exterior
Garage Assigned, Underground
Garage Description Assigned, Underground
Community Features Schools Nearby, Shopping Nearby
Amenities Available Elevator(s), Park, Parking, Snow Removal, Storage, Trash, Visitor Parking
Roof Type Tar/Gravel
Porch Balcony(s)
Parking Type Assigned, Underground
Exposure S
Total Parking Spaces 1
Building
Story 4
Architectural Style Low-Rise(1-4)
Level or Stories Single Level Unit
Structure Type Composite Siding,Wood Frame
Others
HOA Fee Include Caretaker,Common Area Maintenance,Heat,Insurance,Parking,Professional Management,Reserve Fund Contributions,Sewer,Snow Removal,Water
Restrictions None Known
Ownership Private
Pets Description Call
Read Less Info
Want to know what your home might be worth? Contact us for a FREE valuation!

Our team is ready to help you sell your home for the highest possible price ASAP

"My job is to find and attract mastery-based agents to the office, protect the culture, and make sure everyone is happy! "







