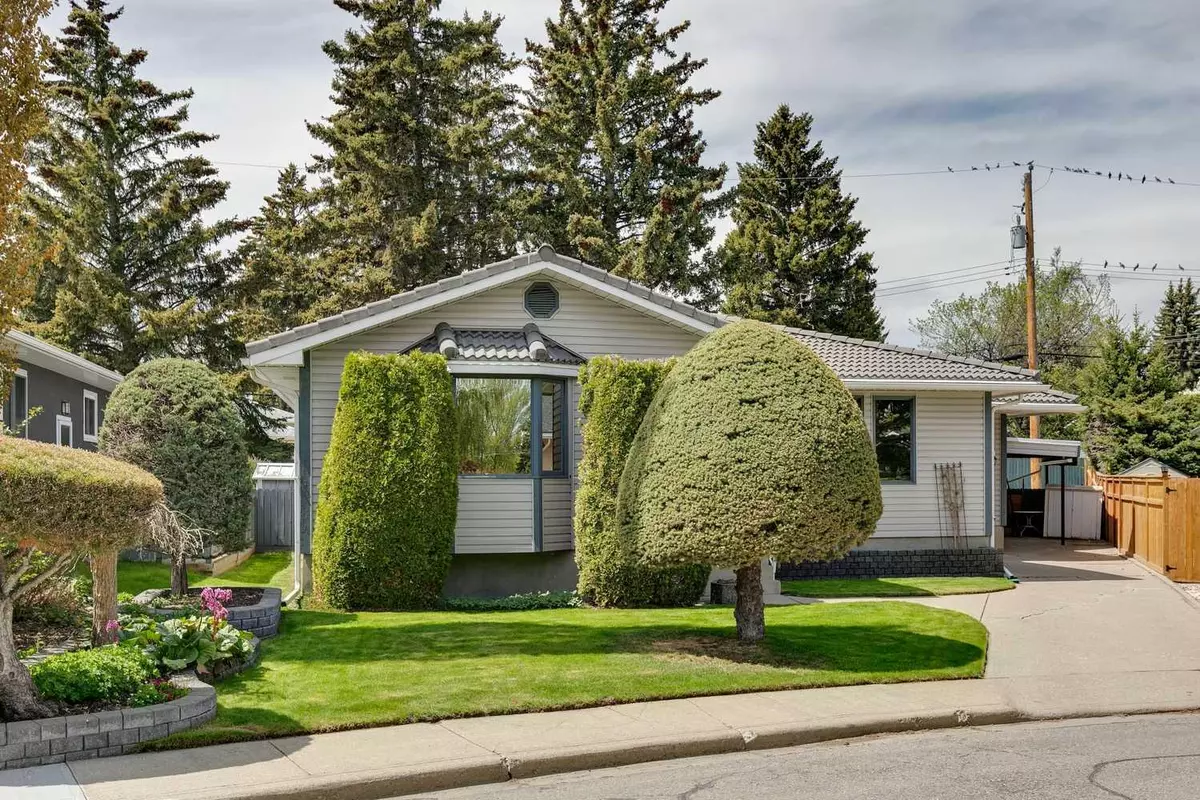$700,000
$714,800
2.1%For more information regarding the value of a property, please contact us for a free consultation.
3 Beds
2 Baths
1,160 SqFt
SOLD DATE : 06/06/2024
Key Details
Sold Price $700,000
Property Type Single Family Home
Sub Type Detached
Listing Status Sold
Purchase Type For Sale
Square Footage 1,160 sqft
Price per Sqft $603
Subdivision Charleswood
MLS® Listing ID A2136307
Sold Date 06/06/24
Style Bungalow
Bedrooms 3
Full Baths 2
Originating Board Calgary
Year Built 1959
Annual Tax Amount $4,173
Tax Year 2023
Lot Size 5,597 Sqft
Acres 0.13
Property Description
Opportunity knocks at 60 Chisholm Crescent! Beautifully maintained family home on a quiet crescent in Charleswood. Renovate, add on, or re-build your dream home – upgrade and personalize to your liking! Traditional floor plan with a large living room, formal dining area, kitchen overlooking the backyard, 3 bedrooms and a 4 piece bathroom complete the main floor. Original ¾” oak hardwood has been preserved beautifully under the carpeting, the original wood cabinets in the kitchen have been hand polished for 60+ years and the 60’s retro bathroom is in great condition as well. The lower level offers another 1,150 sqft (1,050 developed) featuring a huge family room with a one-of-a-kind hidden storage area behind the wall panels and a classic, full size bar with stools. Plenty of room for a billiard table/games area for the kids. Adjoining den (could be converted to a bedroom) with a 3 piece bathroom. Spacious summer kitchen combined with a laundry room, separate workshop/hobby room. Upgrades include a newer HE furnace, hot water tank, vinyl siding, eaves and a clay tile roof with 50 year life expectancy. Front drive single attached garage and additional covered carport. The oversized pie lot with back lane access has potential for both RV parking and the potential of a double garage. Gorgeous landscaping with raised, brick flower beds, mature trees, shrubs, manicured to a “T” and you can enjoy summer dining on your patio in the private, west exposure backyard. Charleswood offers 3 levels of schooling, a great community centre, parks, pathways, minutes to all the major amenities: Calgary Winter Club, Nose Hill & Confederation Parks, UofC, Foothills & Children’s Hospitals, shops and restaurants. Minutes to downtown or west to the mountains. Owners have loved living here for 65 years, now you can do the same! Pride of ownership! Great investment in lifestyle and real estate. Pick your possession and move right in.
Location
Province AB
County Calgary
Area Cal Zone Nw
Zoning R-C1
Direction E
Rooms
Basement Finished, Full
Interior
Interior Features Built-in Features, Ceiling Fan(s), No Animal Home, No Smoking Home
Heating Forced Air, Natural Gas
Cooling None
Flooring Carpet, Hardwood, Linoleum
Appliance Built-In Oven, Dishwasher, Electric Cooktop, Electric Stove, Microwave, Refrigerator, Washer/Dryer, Window Coverings
Laundry In Basement
Exterior
Garage Attached Carport, Front Drive, Garage Door Opener, Garage Faces Front, Single Garage Attached
Garage Spaces 1.0
Carport Spaces 1
Garage Description Attached Carport, Front Drive, Garage Door Opener, Garage Faces Front, Single Garage Attached
Fence Fenced
Community Features Park, Playground, Schools Nearby, Shopping Nearby
Roof Type Clay Tile
Porch Patio
Lot Frontage 40.26
Parking Type Attached Carport, Front Drive, Garage Door Opener, Garage Faces Front, Single Garage Attached
Total Parking Spaces 4
Building
Lot Description Back Lane, Gentle Sloping, Pie Shaped Lot, Treed
Foundation Poured Concrete
Architectural Style Bungalow
Level or Stories One
Structure Type Vinyl Siding,Wood Frame
Others
Restrictions Utility Right Of Way
Tax ID 83117471
Ownership Private
Read Less Info
Want to know what your home might be worth? Contact us for a FREE valuation!

Our team is ready to help you sell your home for the highest possible price ASAP

"My job is to find and attract mastery-based agents to the office, protect the culture, and make sure everyone is happy! "







