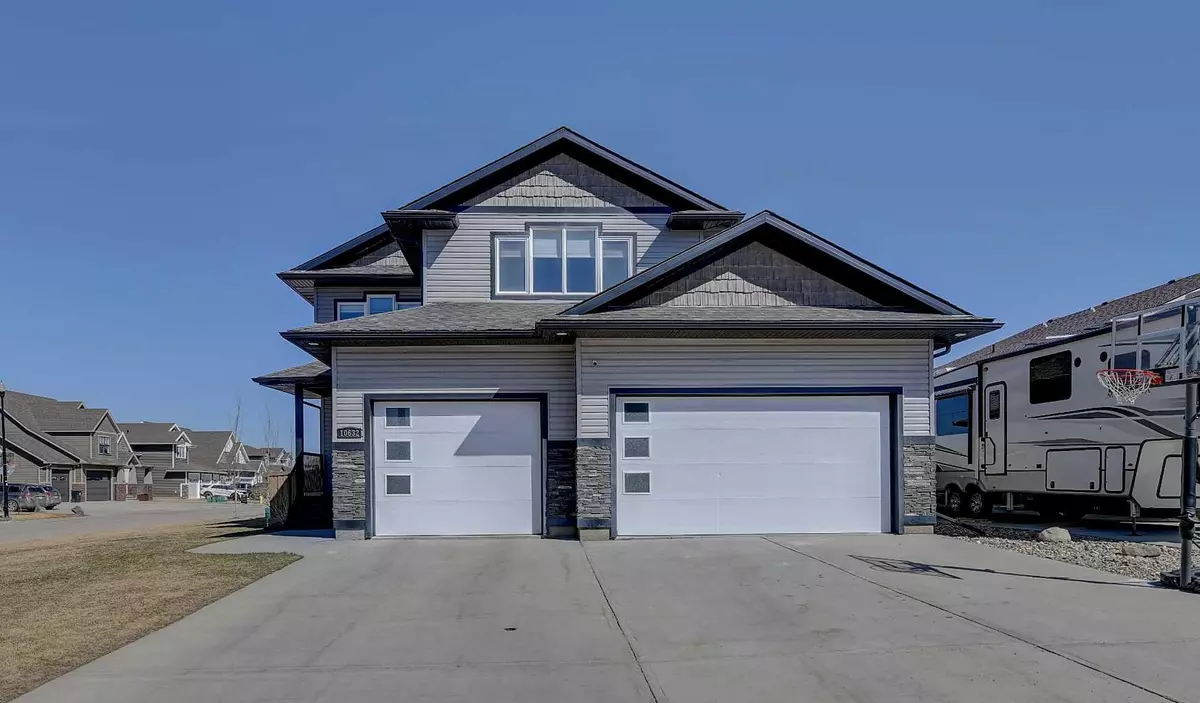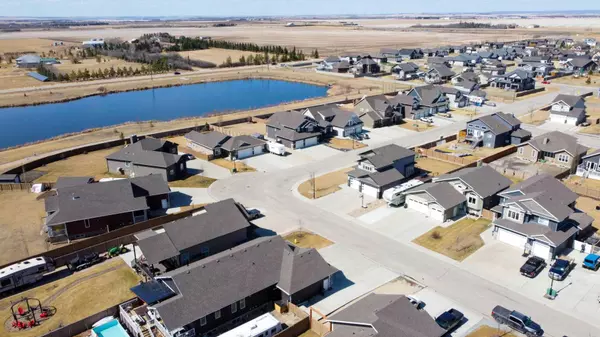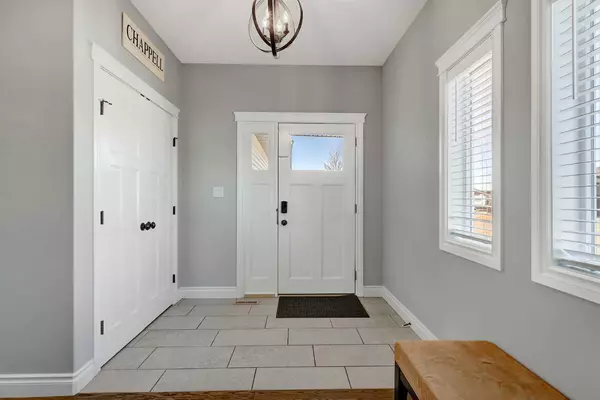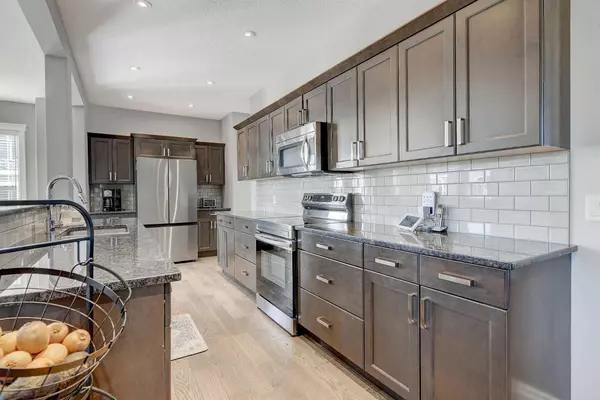$632,000
$639,900
1.2%For more information regarding the value of a property, please contact us for a free consultation.
3 Beds
3 Baths
2,240 SqFt
SOLD DATE : 06/06/2024
Key Details
Sold Price $632,000
Property Type Single Family Home
Sub Type Detached
Listing Status Sold
Purchase Type For Sale
Square Footage 2,240 sqft
Price per Sqft $282
Subdivision Whispering Ridge
MLS® Listing ID A2126472
Sold Date 06/06/24
Style 2 Storey
Bedrooms 3
Full Baths 2
Half Baths 1
Originating Board Grande Prairie
Year Built 2013
Annual Tax Amount $4,012
Tax Year 2023
Lot Size 9,203 Sqft
Acres 0.21
Property Description
Welcome to your dream home crafted by the esteemed High Mark Homes. This immaculate 2-storey spans 2240 square feet and boasts a TRIPLE CAR GARAGE with RV parking, providing ample space for your vehicle and storage needs. Step inside to discover a haven of modern luxury, featuring a spacious kitchen adorned with granite countertops, an abundance of rich espresso cabinets c/w soft-closing cabinet doors/drawers, breakfast bar, fully tiled backsplash, built-in pantry, newer stainless appliances, (roughed-in for gas stove) perfect for culinary enthusiasts and entertaining alike. Adjacent to the kitchen lies a welcoming living room warmed by a gas fireplace with a beautiful stone surround, ideal for cozy gatherings with loved ones. A convenient 1/2 bath and mud room with built-in cubbies complete the main floor. Ascending to the upper level, you'll find a versatile bonus room with built-in shelving, and laundry closet along with three generously sized bedrooms all with fans, including a magnificent master suite complete with his and hers walk-in closets and a luxurious ensuite with dbl vanity, soaker tub and large separate shower. Engineered hardwood complemented by tile flooring along with professional window coverings adds an elegant touch throughout. Step outside to your MASSIVE backyard where an XL two-tiered deck c/w gas line for BBQ awaits, offering a place to host gatherings or unwind while keeping an eye on the kids as they play on their very own playset. Situated on a LARGE CORNER LOT ONLY STEPS FROM THE TRANQUIL LAKE, walking trails and several parks/playgrounds, this home embodies the perfect blend of luxury, comfort, and family convenience, promising an unparalleled living experience for the discerning homeowner. ORIGINAL OWNER, MINT CONDITION & TURNKEY! Call to arrange your private viewing!
Location
Province AB
County Grande Prairie No. 1, County Of
Zoning RR-1
Direction S
Rooms
Other Rooms 1
Basement Full, Partially Finished
Interior
Interior Features Breakfast Bar, Built-in Features, Ceiling Fan(s), Central Vacuum, Closet Organizers, Double Vanity, Granite Counters, No Smoking Home, Open Floorplan, Pantry, Recessed Lighting, Tankless Hot Water, Vinyl Windows
Heating Forced Air, Natural Gas
Cooling None
Flooring Carpet, Hardwood, Tile
Fireplaces Number 1
Fireplaces Type Gas, Living Room
Appliance Dishwasher, Dryer, Electric Stove, Microwave Hood Fan, Refrigerator, Tankless Water Heater, Washer, Window Coverings
Laundry Upper Level
Exterior
Parking Features Concrete Driveway, RV Access/Parking, Triple Garage Attached
Garage Spaces 3.0
Garage Description Concrete Driveway, RV Access/Parking, Triple Garage Attached
Fence Fenced
Community Features Lake, Park, Playground, Schools Nearby, Walking/Bike Paths
Roof Type Asphalt Shingle
Porch Deck, Patio
Lot Frontage 64.96
Total Parking Spaces 9
Building
Lot Description Corner Lot, Garden, Landscaped
Foundation Poured Concrete
Sewer Public Sewer
Water Public
Architectural Style 2 Storey
Level or Stories Two
Structure Type Stone,Vinyl Siding
Others
Restrictions None Known
Tax ID 85008248
Ownership Private
Read Less Info
Want to know what your home might be worth? Contact us for a FREE valuation!

Our team is ready to help you sell your home for the highest possible price ASAP
"My job is to find and attract mastery-based agents to the office, protect the culture, and make sure everyone is happy! "







