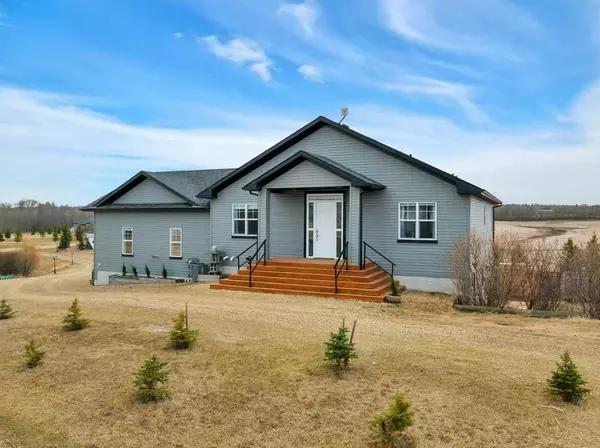$637,500
$650,000
1.9%For more information regarding the value of a property, please contact us for a free consultation.
5 Beds
3 Baths
1,687 SqFt
SOLD DATE : 06/07/2024
Key Details
Sold Price $637,500
Property Type Single Family Home
Sub Type Detached
Listing Status Sold
Purchase Type For Sale
Square Footage 1,687 sqft
Price per Sqft $377
Subdivision Carey Ridge Estates
MLS® Listing ID A2128362
Sold Date 06/07/24
Style Acreage with Residence,Bungalow
Bedrooms 5
Full Baths 3
Originating Board Central Alberta
Year Built 2008
Annual Tax Amount $3,797
Tax Year 2023
Lot Size 2.050 Acres
Acres 2.05
Property Description
Your family's dream acreage – a stunning 5-bedroom WALKOUT bungalow in Carey Ridge Estates! Just 30 minutes from Sherwood Park or Edmonton, 10 min from Tofield on PAVED ROADS to the driveway. School bus pick-up at the property! FRESHLY PAINTED, CENTRAL AC & NO CARPETS. You’ll love the VAULTED ceilings throughout the main floor & large windows that overlook the deck & SOUTH-FACING backyard. With 3 full bedrooms on the main floor, the primary room has walk-in closet, 4-piece ensuite & dual sinks. The kitchen has newer SS appliances, a water filtration system, SOLID WOOD cabinets & GRANITE counters. Convenient MAIN FLOOR LAUNDRY leads to the OVERSIZED TRIPLE GARAGE: 80,000 BTU GAS HEATER, 14.5’ ceilings & large loft. Downstairs has both SIDE & BACK ENTRIES, a large REC ROOM, 2 more bedrooms & full bath. Additional features include HOT WATER ON DEMAND, oversized pressure tank for the underground cistern & septic treatment plant. Extras include John Deere mower & attachments, sheds, trampoline & fire pit!
Location
Province AB
County Beaver County
Zoning Country Residential
Direction S
Rooms
Basement Finished, Full
Interior
Interior Features Built-in Features, Ceiling Fan(s), Central Vacuum, Closet Organizers, Double Vanity, Granite Counters, High Ceilings, Kitchen Island, No Smoking Home, Pantry, Separate Entrance, Sump Pump(s), Vaulted Ceiling(s), Vinyl Windows
Heating Forced Air, Natural Gas
Cooling Central Air
Flooring Ceramic Tile, Hardwood, Vinyl Plank
Fireplaces Number 1
Fireplaces Type Gas, Gas Starter, Tile
Appliance Central Air Conditioner, Dishwasher, Dryer, Electric Stove, Garage Control(s), Microwave Hood Fan, Refrigerator, Tankless Water Heater, Washer, Window Coverings
Laundry Main Level
Exterior
Garage Additional Parking, Driveway, Garage Door Opener, Gravel Driveway, Heated Garage, Insulated, Triple Garage Attached
Garage Spaces 3.0
Garage Description Additional Parking, Driveway, Garage Door Opener, Gravel Driveway, Heated Garage, Insulated, Triple Garage Attached
Fence None
Community Features None
Utilities Available Heating Not Paid For, Natural Gas Paid, Electricity Paid For, Phone Paid For, Water Paid For
Roof Type Asphalt Shingle
Porch Deck
Parking Type Additional Parking, Driveway, Garage Door Opener, Gravel Driveway, Heated Garage, Insulated, Triple Garage Attached
Total Parking Spaces 6
Building
Lot Description Back Yard, Front Yard, Lawn, Irregular Lot, Landscaped
Building Description Vinyl Siding, 2 Sheds
Foundation Poured Concrete
Sewer Septic System
Water Cistern
Architectural Style Acreage with Residence, Bungalow
Level or Stories One
Structure Type Vinyl Siding
Others
Restrictions None Known
Tax ID 57200886
Ownership Private
Read Less Info
Want to know what your home might be worth? Contact us for a FREE valuation!

Our team is ready to help you sell your home for the highest possible price ASAP

"My job is to find and attract mastery-based agents to the office, protect the culture, and make sure everyone is happy! "







